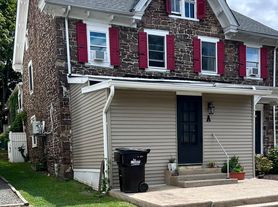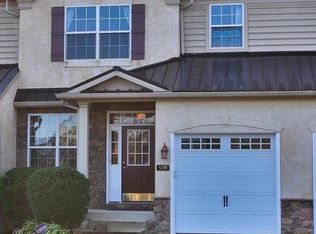Stunning townhouse in the highly desirable Townhomes at Heritage Center, built in 2012 and located in the award winning Central Bucks School District. Boasting approximately 2,200 sq ft of living space across 2 full levels plus a walk out lower level, this home offers upscale finishes, comfort, and a lifestyle of convenience. 3 Bedrooms, 4 Baths spacious master suite with dual walk in closets, luxurious master bath with soaking tub, separate shower, double vanity, and plenty of natural light. Two additional bedrooms with a full bath on the second floor. Laundry is conveniently located upstairs. Designer Kitchen cherry soft close cabinetry, granite countertops, Italian tile backsplash, ceramic tile flooring, and custom lighting. Opens into a generously sized family room, perfect for casual living and entertaining. Formal Living & Dining Rooms elegant spaces ideal for hosting, with living room flowing into the dining room from the foyer. Lower Level finished walk out basement with custom cabinetry, powder room, and abundant storage. Great for a home office, playroom, or bonus entertaining space. Outdoor Spaces deck accessible via oversized sliding doors; rear overlooks a peaceful, tree lined private lot. Community & Amenities Heritage Center offers the full package: clubhouse with gym and entertainment area, pool, tennis courts, low association fees, and beautifully maintained common spaces. Convenient access to shopping, major commuting routes, and all the benefits of living in Central Bucks.
Townhouse for rent
$3,200/mo
3228 Brookside Dr, Furlong, PA 18925
3beds
3,516sqft
Price may not include required fees and charges.
Townhouse
Available now
No pets
Central air, electric
In unit laundry
1 Attached garage space parking
Natural gas, central
What's special
Upscale finishesElegant spacesFinished walk out basementWalk out lower levelSoaking tubCustom cabinetryGenerously sized family room
- 17 days
- on Zillow |
- -- |
- -- |
Travel times
Looking to buy when your lease ends?
Consider a first-time homebuyer savings account designed to grow your down payment with up to a 6% match & 3.83% APY.
Facts & features
Interior
Bedrooms & bathrooms
- Bedrooms: 3
- Bathrooms: 4
- Full bathrooms: 2
- 1/2 bathrooms: 2
Heating
- Natural Gas, Central
Cooling
- Central Air, Electric
Appliances
- Included: Dishwasher, Disposal, Double Oven, Dryer, Microwave, Range, Washer
- Laundry: In Unit, Upper Level
Features
- Built-in Features, Kitchen Island, Recessed Lighting
- Flooring: Hardwood
- Has basement: Yes
Interior area
- Total interior livable area: 3,516 sqft
Property
Parking
- Total spaces: 1
- Parking features: Attached, Driveway, On Street, Covered
- Has attached garage: Yes
- Details: Contact manager
Features
- Exterior features: Contact manager
Details
- Parcel number: 06008030027
Construction
Type & style
- Home type: Townhouse
- Architectural style: Contemporary
- Property subtype: Townhouse
Condition
- Year built: 2012
Building
Management
- Pets allowed: No
Community & HOA
Community
- Features: Clubhouse, Fitness Center, Pool, Tennis Court(s)
HOA
- Amenities included: Fitness Center, Pool, Tennis Court(s)
Location
- Region: Furlong
Financial & listing details
- Lease term: Contact For Details
Price history
| Date | Event | Price |
|---|---|---|
| 9/17/2025 | Listed for rent | $3,200$1/sqft |
Source: Bright MLS #PABU2105542 | ||
| 3/28/2016 | Sold | $404,500-1.3%$115/sqft |
Source: Public Record | ||
| 2/27/2016 | Pending sale | $409,900$117/sqft |
Source: Coldwell Banker Hearthside, Realtors #6680853 | ||
| 2/24/2016 | Price change | $409,900-3.5%$117/sqft |
Source: Coldwell Banker Hearthside, Realtors #6680853 | ||
| 12/4/2015 | Listed for sale | $424,900+5%$121/sqft |
Source: Coldwell Banker Hearthside, Realtors #6680853 | ||

