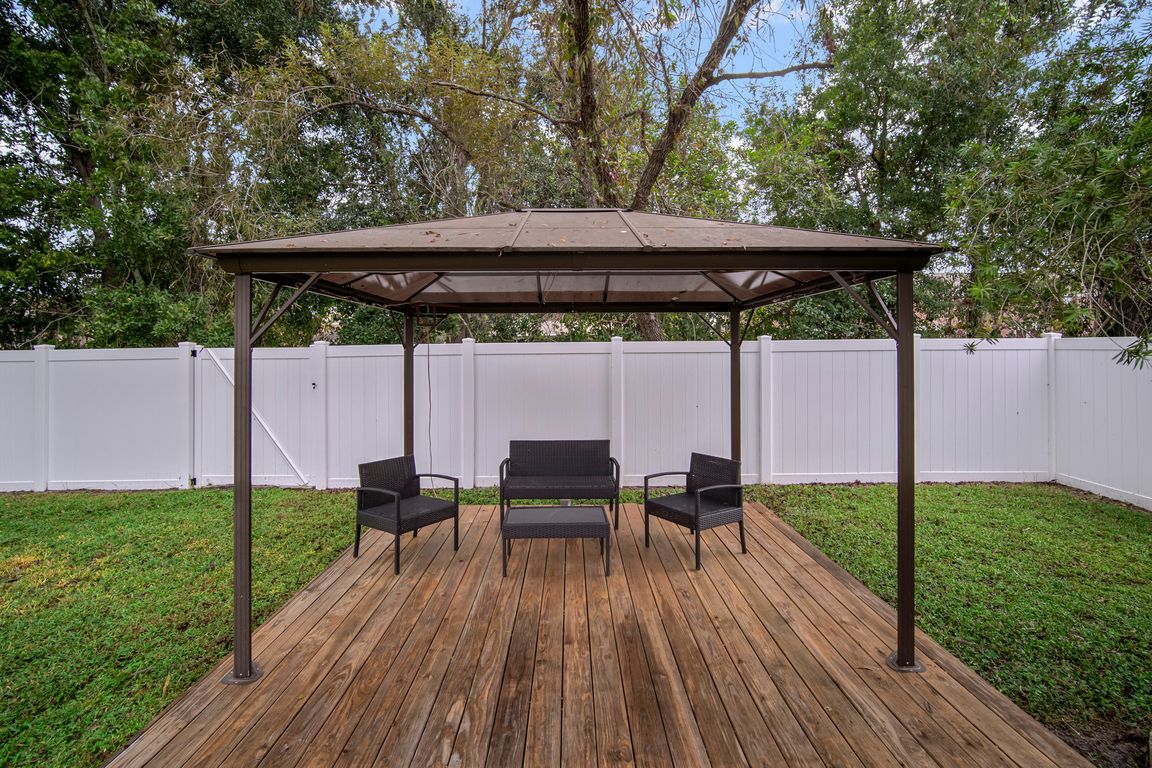
For sale
$350,000
3beds
1,838sqft
3228 Merlot Dr, Lakeland, FL 33811
3beds
1,838sqft
Single family residence
Built in 2003
8,059 sqft
2 Attached garage spaces
$190 price/sqft
$25 monthly HOA fee
What's special
Screened lanaiVersatile floor planFenced backyardCovered gazebo sitting area
Welcome to this beautifully maintained 3 bedroom, 2 bath single-story home in Lakeland, offering both comfort and flexibility. In addition to the main living areas, the home features a den/office/flex room, perfect for working from home, a playroom, or a guest space. Step outside to enjoy Florida living ...
- 60 days |
- 823 |
- 42 |
Source: Stellar MLS,MLS#: TB8436301 Originating MLS: Suncoast Tampa
Originating MLS: Suncoast Tampa
Travel times
Living Room
Kitchen
Primary Bedroom
Breakfast Nook
Laundry Room
Foyer
Screened Patio
Primary Closet
Dining Room
Outdoor 2
Office/Flex room
Bedroom 2
Bedroom 3
Primary Bathroom
Bathroom
Zillow last checked: 8 hours ago
Listing updated: October 10, 2025 at 07:44am
Listing Provided by:
Kelley Sempert 269-615-4093,
COMPASS FLORIDA LLC 305-851-2820
Source: Stellar MLS,MLS#: TB8436301 Originating MLS: Suncoast Tampa
Originating MLS: Suncoast Tampa

Facts & features
Interior
Bedrooms & bathrooms
- Bedrooms: 3
- Bathrooms: 2
- Full bathrooms: 2
Rooms
- Room types: Den/Library/Office
Primary bedroom
- Features: Walk-In Closet(s)
- Level: First
- Area: 195 Square Feet
- Dimensions: 13x15
Kitchen
- Features: Built-in Closet
- Level: First
- Area: 165 Square Feet
- Dimensions: 11x15
Living room
- Level: First
- Area: 270 Square Feet
- Dimensions: 15x18
Heating
- Central
Cooling
- Central Air
Appliances
- Included: Dishwasher, Disposal, Dryer, Microwave, Range, Refrigerator, Washer
- Laundry: Laundry Room
Features
- Ceiling Fan(s), Eating Space In Kitchen, High Ceilings, Open Floorplan, Walk-In Closet(s)
- Flooring: Carpet, Ceramic Tile
- Doors: French Doors
- Windows: Window Treatments
- Has fireplace: No
Interior area
- Total structure area: 2,238
- Total interior livable area: 1,838 sqft
Video & virtual tour
Property
Parking
- Total spaces: 2
- Parking features: Garage - Attached
- Attached garage spaces: 2
- Details: Garage Dimensions: 20x20
Features
- Levels: One
- Stories: 1
- Patio & porch: Covered, Front Porch, Rear Porch, Screened
- Exterior features: Irrigation System
Lot
- Size: 8,059 Square Feet
- Residential vegetation: Mature Landscaping
Details
- Additional structures: Gazebo
- Parcel number: 232921141773000460
- Special conditions: None
Construction
Type & style
- Home type: SingleFamily
- Property subtype: Single Family Residence
Materials
- Block
- Foundation: Slab
- Roof: Shingle
Condition
- New construction: No
- Year built: 2003
Utilities & green energy
- Sewer: Public Sewer
- Water: Public
- Utilities for property: BB/HS Internet Available, Cable Available, Electricity Connected, Public, Sewer Connected, Water Connected
Community & HOA
Community
- Subdivision: REFLECTIONS WEST
HOA
- Has HOA: Yes
- HOA fee: $25 monthly
- HOA name: Theresa Bonzella
- HOA phone: 863-868-7582
- Pet fee: $0 monthly
Location
- Region: Lakeland
Financial & listing details
- Price per square foot: $190/sqft
- Tax assessed value: $280,598
- Annual tax amount: $3,807
- Date on market: 10/9/2025
- Cumulative days on market: 16 days
- Listing terms: Cash,Conventional,FHA,VA Loan
- Ownership: Fee Simple
- Total actual rent: 0
- Electric utility on property: Yes
- Road surface type: Asphalt