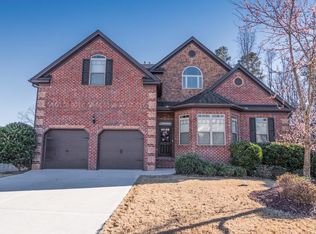Closed
$599,900
3228 Trinity Mill Cir, Dacula, GA 30019
4beds
3,223sqft
Single Family Residence, Residential
Built in 2013
0.31 Acres Lot
$585,000 Zestimate®
$186/sqft
$2,966 Estimated rent
Home value
$585,000
$538,000 - $638,000
$2,966/mo
Zestimate® history
Loading...
Owner options
Explore your selling options
What's special
Welcome to this stunning craftsman-style home in The Grove at Hamilton Mill! As you step inside, you are greeted by a gorgeous two-story foyer that flows seamlessly into an inviting open floor plan, complete with elegant arched entryways and coffered ceilings. The main level features 10-foot ceilings and a beautiful open kitchen, equipped with an island, granite counters, built-in double ovens, a separate gas cooktop, hardwood floors, and ample cabinet space. The kitchen overlooks a cozy living room with a gas log fireplace, perfect for family gatherings or relaxing after a long day. This home also offers separate formal living and dining rooms, also with coffered ceilings, providing even more space for entertaining. The expansive primary suite is sure to impress with its 10 and 11-foot ceilings, a walk-in closet, and a spacious bathroom complete with double sinks, a garden tub, a large window with treetop views, tile flooring, and a separate walk-in shower. The upper level includes three additional bedrooms and a full bathroom. The unfinished daylight basement offers even more potential with high ceilings, already stubbed for a bathroom, and an entryway to the back terrace. This is a rare opportunity to live in a swim/tennis community in a highly desired area and school district. The seller is offering $7,000 towards the buyer's closing costs, plus an additional $3,000 is available for qualified buyers using the preferred lender. Call today for more information and to schedule a private tour.
Zillow last checked: 8 hours ago
Listing updated: May 09, 2025 at 10:53pm
Listing Provided by:
Oralia Gari,
Gari & Gari Realty
Bought with:
Soraya Diaz, 385763
Century 21 Results
Source: FMLS GA,MLS#: 7558936
Facts & features
Interior
Bedrooms & bathrooms
- Bedrooms: 4
- Bathrooms: 3
- Full bathrooms: 2
- 1/2 bathrooms: 1
Heating
- Central, Electric, Floor Furnace
Cooling
- Ceiling Fan(s), Central Air, Dual, Electric
Appliances
- Included: Double Oven, Dishwasher, Disposal, Microwave
- Laundry: Upper Level
Features
- High Ceilings 10 ft Main, High Ceilings, High Ceilings 10 ft Upper, Entrance Foyer 2 Story, Entrance Foyer, Walk-In Closet(s)
- Flooring: Carpet, Hardwood, Tile
- Windows: Double Pane Windows
- Basement: Bath/Stubbed,Daylight,Unfinished
- Number of fireplaces: 1
- Fireplace features: Gas Log
- Common walls with other units/homes: No Common Walls
Interior area
- Total structure area: 3,223
- Total interior livable area: 3,223 sqft
Property
Parking
- Total spaces: 2
- Parking features: Attached, Parking Pad
- Has attached garage: Yes
- Has uncovered spaces: Yes
Accessibility
- Accessibility features: None
Features
- Levels: Three Or More
- Patio & porch: Covered, Front Porch
- Exterior features: Private Yard
- Pool features: None
- Spa features: None
- Fencing: None
- Has view: Yes
- View description: Neighborhood
- Waterfront features: None
- Body of water: None
Lot
- Size: 0.31 Acres
- Features: Level, Sloped
Details
- Additional structures: None
- Parcel number: R3001C173
- Other equipment: None
- Horse amenities: None
Construction
Type & style
- Home type: SingleFamily
- Architectural style: Craftsman
- Property subtype: Single Family Residence, Residential
Materials
- Brick, Concrete, Wood Siding
- Foundation: See Remarks
- Roof: Composition
Condition
- Resale
- New construction: No
- Year built: 2013
Utilities & green energy
- Electric: 220 Volts
- Sewer: Public Sewer
- Water: Public
- Utilities for property: Cable Available, Electricity Available, Natural Gas Available, Phone Available, Sewer Available, Underground Utilities, Water Available
Green energy
- Energy efficient items: Thermostat
- Energy generation: None
Community & neighborhood
Security
- Security features: Carbon Monoxide Detector(s), Smoke Detector(s)
Community
- Community features: Clubhouse, Pool, Sidewalks, Street Lights, Tennis Court(s)
Location
- Region: Dacula
- Subdivision: The Grove At Hamilton Mill
HOA & financial
HOA
- Has HOA: Yes
- HOA fee: $1,050 annually
Other
Other facts
- Listing terms: Cash,Conventional,FHA,VA Loan
- Road surface type: Asphalt
Price history
| Date | Event | Price |
|---|---|---|
| 5/6/2025 | Sold | $599,900$186/sqft |
Source: | ||
| 4/22/2025 | Pending sale | $599,900$186/sqft |
Source: | ||
| 4/15/2025 | Listed for sale | $599,900+31%$186/sqft |
Source: | ||
| 6/3/2021 | Sold | $458,000+1.8%$142/sqft |
Source: | ||
| 5/11/2021 | Pending sale | $450,000$140/sqft |
Source: | ||
Public tax history
| Year | Property taxes | Tax assessment |
|---|---|---|
| 2024 | $7,052 +7.4% | $222,600 |
| 2023 | $6,569 +5.8% | $222,600 +21.5% |
| 2022 | $6,211 +18.6% | $183,200 +18% |
Find assessor info on the county website
Neighborhood: 30019
Nearby schools
GreatSchools rating
- 7/10Fort Daniel Elementary SchoolGrades: PK-5Distance: 0.5 mi
- 7/10Frank N. Osborne Middle SchoolGrades: 6-8Distance: 3.2 mi
- 9/10Mill Creek High SchoolGrades: 9-12Distance: 3 mi
Schools provided by the listing agent
- Elementary: Fort Daniel
- Middle: Osborne
- High: Mill Creek
Source: FMLS GA. This data may not be complete. We recommend contacting the local school district to confirm school assignments for this home.
Get a cash offer in 3 minutes
Find out how much your home could sell for in as little as 3 minutes with a no-obligation cash offer.
Estimated market value
$585,000
Get a cash offer in 3 minutes
Find out how much your home could sell for in as little as 3 minutes with a no-obligation cash offer.
Estimated market value
$585,000
