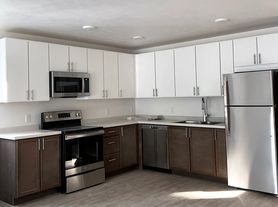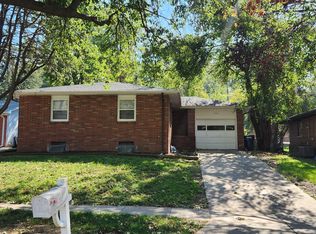Spacious! This property is ideal for anyone looking to be in the heart of Lincoln and is just 5 mins from UNL campus and 6 mins from UNL East campus! There is a front porch for enjoying coffee in the morning, and shade trees to keep the home cool in the summer. There is a main driveway in the front or access from the alley allows for plenty of additional parking in the rear. There are 3 bedrooms and a full bath on the second floor, one bedroom on the main floor, 2 bathrooms and one half bath in the lower level. Call today for more details or to schedule a showing. Professionals photos coming soon.
The tenant is responsible for all utilities. Utilities must be setup and in tenants name prior to occupancy. This is a no smoking/no vaping property. Renters insurance is required and must be maintained throughout the lease.
House for rent
Accepts Zillow applications
$2,100/mo
3228 Vine St, Lincoln, NE 68503
4beds
2,768sqft
Price may not include required fees and charges.
Single family residence
Available now
Dogs OK
Central air
In unit laundry
Forced air
What's special
- 14 days |
- -- |
- -- |
Zillow last checked: 8 hours ago
Listing updated: December 03, 2025 at 02:22pm
Travel times
Facts & features
Interior
Bedrooms & bathrooms
- Bedrooms: 4
- Bathrooms: 4
- Full bathrooms: 4
Heating
- Forced Air
Cooling
- Central Air
Appliances
- Included: Dishwasher, Dryer, Oven, Refrigerator, Washer
- Laundry: In Unit
Features
- Flooring: Carpet, Hardwood, Tile
Interior area
- Total interior livable area: 2,768 sqft
Property
Parking
- Details: Contact manager
Features
- Exterior features: Heating system: Forced Air, No Utilities included in rent
Details
- Parcel number: 1719128010000
Construction
Type & style
- Home type: SingleFamily
- Property subtype: Single Family Residence
Community & HOA
Location
- Region: Lincoln
Financial & listing details
- Lease term: 1 Year
Price history
| Date | Event | Price |
|---|---|---|
| 11/22/2025 | Listed for rent | $2,100$1/sqft |
Source: Zillow Rentals | ||
| 11/21/2025 | Listing removed | $249,000$90/sqft |
Source: | ||
| 11/14/2025 | Pending sale | $249,000$90/sqft |
Source: | ||
| 10/20/2025 | Price change | $249,000-4.2%$90/sqft |
Source: | ||
| 9/13/2025 | Price change | $260,000-3%$94/sqft |
Source: | ||

