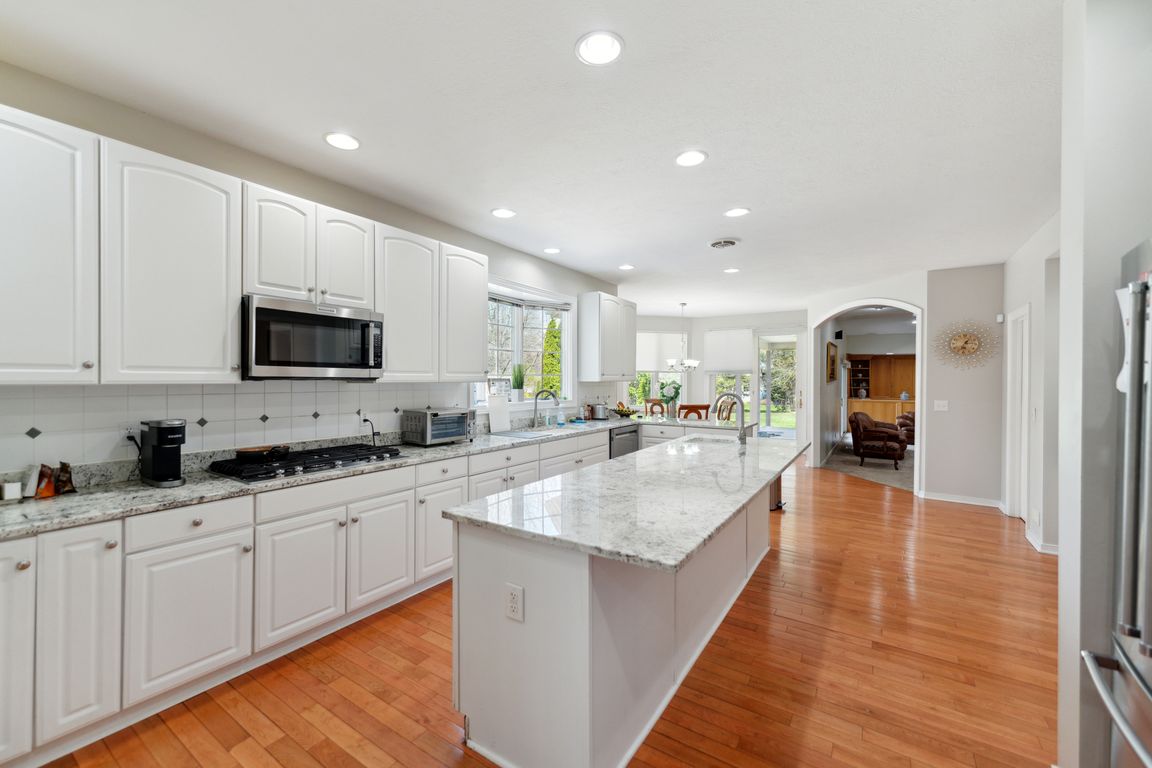
For salePrice cut: $95K (8/26)
$1,795,000
5beds
8,580sqft
32282 Dakota Run, Avon Lake, OH 44012
5beds
8,580sqft
Single family residence
Built in 1993
0.81 Acres
5 Attached garage spaces
$209 price/sqft
$400 annually HOA fee
What's special
Indoor heated poolFinished lower levelBeautiful finishesMaster suiteStainless steel appliancesGranite countertopsCircular driveway
This palatial residence is situated on nearly 1 acre of land with impressive circular driveway & has an unbelievable first level 55 x 40 indoor heated pool with recreation area and sauna. This extraordinary 11,993 above ground sq ft (including rec/pool area w/ full bath) home has it all-4 fireplaces, 3 ...
- 177 days |
- 1,034 |
- 29 |
Source: MLS Now,MLS#: 5114402Originating MLS: Akron Cleveland Association of REALTORS
Travel times
Kitchen
Family Room
Primary Bedroom
Zillow last checked: 7 hours ago
Listing updated: August 26, 2025 at 10:35am
Listed by:
Bob Szarek bocabobsz@att.net440-503-4740,
Howard Hanna,
Robert J Szarek 216-219-6885,
Howard Hanna
Source: MLS Now,MLS#: 5114402Originating MLS: Akron Cleveland Association of REALTORS
Facts & features
Interior
Bedrooms & bathrooms
- Bedrooms: 5
- Bathrooms: 7
- Full bathrooms: 6
- 1/2 bathrooms: 1
- Main level bathrooms: 3
- Main level bedrooms: 1
Primary bedroom
- Description: Flooring: Carpet
- Level: First
- Dimensions: 22 x 18
Bedroom
- Description: Flooring: Carpet
- Level: Second
- Dimensions: 16 x 15
Bedroom
- Description: Flooring: Carpet
- Level: Second
- Dimensions: 18 x 14
Bedroom
- Description: Flooring: Carpet
- Level: Second
- Dimensions: 20 x 12
Other
- Description: Flooring: Carpet
- Level: Second
- Dimensions: 21 x 38
Dining room
- Description: Flooring: Wood
- Level: First
- Dimensions: 18 x 14
Entry foyer
- Level: First
- Dimensions: 20 x 15
Family room
- Description: Flooring: Carpet
- Level: First
- Dimensions: 25 x 16
Kitchen
- Description: Flooring: Wood
- Level: First
- Dimensions: 35 x 15
Library
- Description: Flooring: Carpet
- Level: First
- Dimensions: 13 x 14
Living room
- Description: Flooring: Wood
- Level: First
- Dimensions: 24 x 20
Office
- Description: Flooring: Wood
- Level: First
- Dimensions: 14 x 16
Recreation
- Level: First
- Dimensions: 55 x 40
Heating
- Baseboard, Forced Air, Fireplace(s), Gas
Cooling
- Central Air
Appliances
- Included: Cooktop, Dryer, Dishwasher, Disposal, Microwave, Refrigerator, Washer
Features
- Wet Bar, Bookcases, Built-in Features, Ceiling Fan(s), Crown Molding, Entrance Foyer, Eat-in Kitchen, High Ceilings, Kitchen Island, Pantry, Recessed Lighting, See Remarks, Sauna, Walk-In Closet(s)
- Basement: Full,Finished
- Number of fireplaces: 4
Interior area
- Total structure area: 8,580
- Total interior livable area: 8,580 sqft
- Finished area above ground: 8,580
Video & virtual tour
Property
Parking
- Parking features: Attached, Circular Driveway, Direct Access, Garage
- Attached garage spaces: 5
Features
- Levels: Two
- Stories: 2
- Has private pool: Yes
- Pool features: Indoor, In Ground, Pool Cover
- Has spa: Yes
- Spa features: Hot Tub
Lot
- Size: 0.81 Acres
- Dimensions: 134 x 265
Details
- Parcel number: 0400019144229
- Special conditions: Standard
Construction
Type & style
- Home type: SingleFamily
- Architectural style: Colonial
- Property subtype: Single Family Residence
Materials
- Brick, Cedar, Wood Siding
- Roof: Asphalt,Fiberglass
Condition
- Year built: 1993
Utilities & green energy
- Sewer: Public Sewer
- Water: Public
Community & HOA
Community
- Security: Security System
HOA
- Has HOA: Yes
- Services included: Insurance, Other, Reserve Fund
- HOA fee: $400 annually
- HOA name: Dakota Run Hoa
Location
- Region: Avon Lake
Financial & listing details
- Price per square foot: $209/sqft
- Tax assessed value: $1,280,480
- Annual tax amount: $21,207
- Date on market: 4/15/2025
- Listing agreement: Exclusive Right To Sell