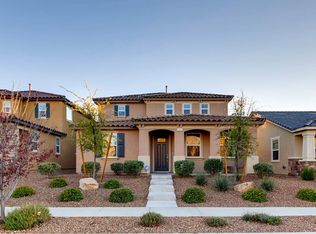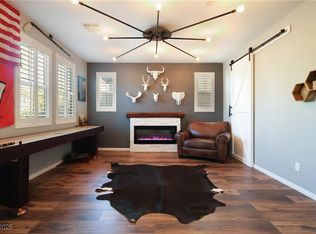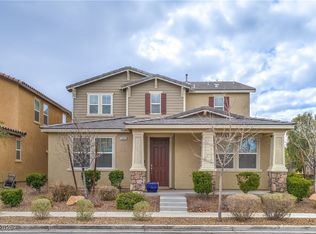FULLY FURNISHED/high end. Can be sold without furniture. Owner is a professional Interior Designer and original owner. Home is exceptional and filled with custom improvements and designs, including the must see "spool". Extra large sliders to pool oasis from both Great Room and Master Bedroom providing beautiful ambiance. Main floor living with 3 car garage. Countertops, backsplashes, showers with Travertine/Marble. Wood Tile flr throughout.
This property is off market, which means it's not currently listed for sale or rent on Zillow. This may be different from what's available on other websites or public sources.


