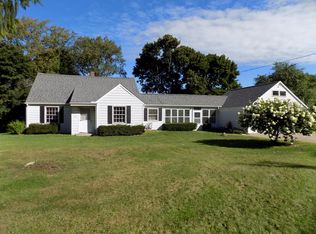Sold for $265,000
$265,000
3229 Norcross Rd, Erie, PA 16510
3beds
2,523sqft
Single Family Residence
Built in 1890
3.73 Acres Lot
$314,200 Zestimate®
$105/sqft
$1,742 Estimated rent
Home value
$314,200
$292,000 - $339,000
$1,742/mo
Zestimate® history
Loading...
Owner options
Explore your selling options
What's special
One of a kind property - home built in 1890 as a summer home for prominent Erie family and has been in current owners family since the 1940's. Many original features that include triple folding french doors between the dining room and family room, wide plank wood flooring, stonework on front porch, front staircase. Updates include windows and doors, kitchen addition, two baths (one handicap accessible and includes closet for stackable washer and dryer), rewiring with circuit breakers, copper and pvc plumbing. There are two furnaces with a/c on first floor and window units on second floor. Nice size rooms with endless possibilities. Great curb appeal, convenient location, and sought after Harborcreek schools. You'll love the 3+ acres and proximity to shopping and major roadways. If you like charm and character, this may be the perfect home for you!
Zillow last checked: 8 hours ago
Listing updated: September 08, 2023 at 10:25am
Listed by:
Linda Kifer (814)833-1000,
Howard Hanna Erie Airport
Bought with:
Jenna Ramsey, RS325068
Coldwell Banker Select - Peach
Source: GEMLS,MLS#: 170246Originating MLS: Greater Erie Board Of Realtors
Facts & features
Interior
Bedrooms & bathrooms
- Bedrooms: 3
- Bathrooms: 2
- Full bathrooms: 2
Primary bedroom
- Level: Second
- Dimensions: 11x17
Bedroom
- Level: Second
- Dimensions: 13x16
Bedroom
- Description: Sitting Area
- Level: Second
- Dimensions: 11x13
Dining room
- Description: French Doors
- Level: First
- Dimensions: 14x16
Family room
- Description: French Doors
- Level: First
- Dimensions: 14x18
Foyer
- Level: First
Other
- Level: First
Other
- Level: First
Kitchen
- Level: First
- Dimensions: 11x16
Living room
- Description: Ceiling Fan
- Level: First
- Dimensions: 13x17
Other
- Description: Sitting Area
- Level: Second
Sunroom
- Level: First
- Dimensions: 5x12
Heating
- Forced Air, Gas
Cooling
- Central Air
Appliances
- Included: Dishwasher, Electric Oven, Electric Range, Microwave, Refrigerator, Dryer, Washer
Features
- Ceiling Fan(s)
- Flooring: Carpet, Hardwood
- Basement: Full,Unfinished
- Has fireplace: No
Interior area
- Total structure area: 2,523
- Total interior livable area: 2,523 sqft
Property
Features
- Levels: Two
- Stories: 2
- Patio & porch: Deck, Porch
- Exterior features: Deck, Porch
Lot
- Size: 3.73 Acres
- Dimensions: 219 x 596 x 382 x 596
- Features: Landscaped, Sloped
Details
- Additional structures: Outbuilding
- Parcel number: 27070223.0013.00
- Zoning description: R-1
Construction
Type & style
- Home type: SingleFamily
- Architectural style: Two Story
- Property subtype: Single Family Residence
Materials
- Aluminum Siding, Vinyl Siding
- Roof: Composition
Condition
- Good Condition,Resale
- Year built: 1890
Utilities & green energy
- Sewer: Septic Tank
- Water: Well
Community & neighborhood
Location
- Region: Erie
HOA & financial
Other fees
- Deposit fee: $10,000
Other
Other facts
- Listing terms: Conventional
- Road surface type: Paved
Price history
| Date | Event | Price |
|---|---|---|
| 9/8/2023 | Sold | $265,000-1.9%$105/sqft |
Source: GEMLS #170246 Report a problem | ||
| 7/29/2023 | Pending sale | $270,000$107/sqft |
Source: GEMLS #170246 Report a problem | ||
| 7/23/2023 | Listed for sale | $270,000$107/sqft |
Source: GEMLS #170246 Report a problem | ||
Public tax history
| Year | Property taxes | Tax assessment |
|---|---|---|
| 2025 | $4,649 +2.9% | $163,200 |
| 2024 | $4,520 +8% | $163,200 |
| 2023 | $4,184 +2.8% | $163,200 |
Find assessor info on the county website
Neighborhood: 16510
Nearby schools
GreatSchools rating
- 6/10Rolling Ridge El SchoolGrades: K-6Distance: 1.9 mi
- 7/10Harbor Creek Junior High SchoolGrades: 7-8Distance: 4.1 mi
- 6/10Harbor Creek Senior High SchoolGrades: 9-12Distance: 4.1 mi
Schools provided by the listing agent
- District: Harborcreek
Source: GEMLS. This data may not be complete. We recommend contacting the local school district to confirm school assignments for this home.
Get pre-qualified for a loan
At Zillow Home Loans, we can pre-qualify you in as little as 5 minutes with no impact to your credit score.An equal housing lender. NMLS #10287.
