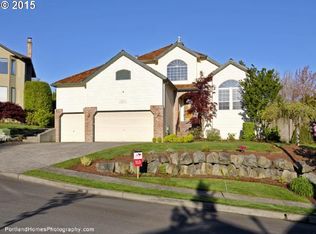Sold
$699,900
3229 SW Mawrcrest Pl, Gresham, OR 97080
4beds
2,523sqft
Residential, Single Family Residence
Built in 1991
9,147.6 Square Feet Lot
$665,600 Zestimate®
$277/sqft
$3,281 Estimated rent
Home value
$665,600
$626,000 - $712,000
$3,281/mo
Zestimate® history
Loading...
Owner options
Explore your selling options
What's special
Immaculate Home with Views, Updates & a Backyard Oasis Tucked away on a quiet cul-de-sac, this beautifully maintained home has been lovingly cared for by the original owners. With 4 bedrooms—or 3 plus an office—it offers a flexible layout to suit your needs.A cozy living room with a gas fireplace and territorial views greets you at the front door. The open-concept great room features a spacious kitchen with quartz counters, GE Profile appliances, updated lighting, and durable luxury vinyl floors. There’s also a breakfast nook and family room that make this space feel warm and inviting. Upstairs, you'll find 4 generous bedrooms (or 3 + office) with territorial views—including a peek at Mt. St. Helens on clear days. Solid construction and pride of ownership are evident throughout, with updates that include:50-year roof (2018)New gutters and downspouts (2019)Triple-glazed Apex windowsAdded loft storage in the garageEasy-access dry crawlspace for extra storageOutside this home continues to shine—mature landscaping, an electric SunSetter awning for shade, and a custom deck that wraps around an above-ground pool. This is one of those rare homes that checks all the boxes: thoughtful layout, quality updates, and a truly special outdoor space.
Zillow last checked: 8 hours ago
Listing updated: September 27, 2025 at 12:11am
Listed by:
Heidi Andrews 503-914-8887,
MORE Realty,
Ben Andrews 503-290-4191,
MORE Realty
Bought with:
June Taylor, 780303436
John L. Scott Sandy
Source: RMLS (OR),MLS#: 478590444
Facts & features
Interior
Bedrooms & bathrooms
- Bedrooms: 4
- Bathrooms: 3
- Full bathrooms: 2
- Partial bathrooms: 1
- Main level bathrooms: 1
Primary bedroom
- Level: Upper
Bedroom 2
- Level: Upper
Bedroom 3
- Level: Upper
Bedroom 4
- Level: Upper
Dining room
- Level: Main
Kitchen
- Level: Main
Living room
- Level: Main
Heating
- Forced Air
Cooling
- Central Air
Appliances
- Included: Convection Oven, Dishwasher, Gas Appliances, Microwave, Gas Water Heater
Features
- Pantry, Quartz
- Windows: Double Pane Windows, Vinyl Frames
- Basement: Crawl Space
- Number of fireplaces: 1
- Fireplace features: Gas
Interior area
- Total structure area: 2,523
- Total interior livable area: 2,523 sqft
Property
Parking
- Total spaces: 2
- Parking features: Driveway, Attached
- Attached garage spaces: 2
- Has uncovered spaces: Yes
Features
- Stories: 2
- Patio & porch: Covered Deck, Deck
- Has private pool: Yes
- Fencing: Fenced
- Has view: Yes
- View description: Mountain(s), Territorial
Lot
- Size: 9,147 sqft
- Features: SqFt 7000 to 9999
Details
- Parcel number: R309191
Construction
Type & style
- Home type: SingleFamily
- Architectural style: Traditional
- Property subtype: Residential, Single Family Residence
Materials
- Cement Siding, Stone
- Foundation: Concrete Perimeter
- Roof: Composition
Condition
- Resale
- New construction: No
- Year built: 1991
Utilities & green energy
- Gas: Gas
- Sewer: Public Sewer
- Water: Public
Community & neighborhood
Security
- Security features: Security System Owned
Location
- Region: Gresham
Other
Other facts
- Listing terms: Cash,Conventional,FHA,VA Loan
- Road surface type: Paved
Price history
| Date | Event | Price |
|---|---|---|
| 9/26/2025 | Sold | $699,900$277/sqft |
Source: | ||
| 8/31/2025 | Pending sale | $699,900$277/sqft |
Source: | ||
| 8/16/2025 | Price change | $699,900-4.8%$277/sqft |
Source: | ||
| 7/25/2025 | Listed for sale | $735,000$291/sqft |
Source: | ||
Public tax history
| Year | Property taxes | Tax assessment |
|---|---|---|
| 2025 | $7,858 +4.4% | $414,950 +3% |
| 2024 | $7,526 +11.1% | $402,870 +3% |
| 2023 | $6,777 +3.8% | $391,140 +3% |
Find assessor info on the county website
Neighborhood: Southwest
Nearby schools
GreatSchools rating
- 6/10Butler Creek Elementary SchoolGrades: K-5Distance: 0.1 mi
- 3/10Centennial Middle SchoolGrades: 6-8Distance: 2.2 mi
- 4/10Centennial High SchoolGrades: 9-12Distance: 1.8 mi
Schools provided by the listing agent
- Elementary: Butler Creek
- Middle: Centennial
- High: Centennial
Source: RMLS (OR). This data may not be complete. We recommend contacting the local school district to confirm school assignments for this home.
Get a cash offer in 3 minutes
Find out how much your home could sell for in as little as 3 minutes with a no-obligation cash offer.
Estimated market value
$665,600
Get a cash offer in 3 minutes
Find out how much your home could sell for in as little as 3 minutes with a no-obligation cash offer.
Estimated market value
$665,600
