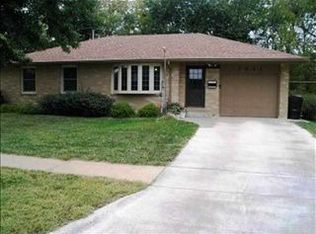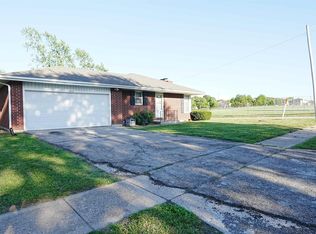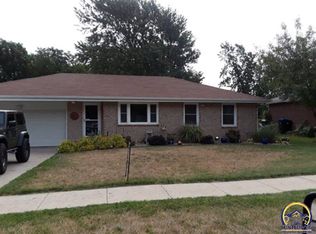Sold
Price Unknown
3229 SW McClure Rd, Topeka, KS 66614
4beds
2,640sqft
Single Family Residence, Residential
Built in 1971
9,147.6 Square Feet Lot
$261,400 Zestimate®
$--/sqft
$2,356 Estimated rent
Home value
$261,400
$243,000 - $280,000
$2,356/mo
Zestimate® history
Loading...
Owner options
Explore your selling options
What's special
Pride of ownership shines throughout this solid Brick Ranch home. Located on an expansive corner lot in a prime SW location. Convenient to shopping, schools and restaurants This move-in ready home is immaculate. Cozy brick fireplace with gas starter and gas log insert. Large, eat in kitchen with quality cabinets and appliances. Four bedrooms, one nonconforming, three full updated bathrooms, ample closets and storage. Security camera monitoring system in basement. Impressive laundry room with two washing machines and a dryer on pedestals for convenience. You will love the fully finished garage that is heated and cooled. Nice private backyard with shade trees and a Patio for outdoor enjoyment. Schedule a showing today!
Zillow last checked: 8 hours ago
Listing updated: May 26, 2023 at 09:46pm
Listed by:
Tracy O'Brien 785-969-1111,
KW One Legacy Partners, LLC,
Lesia McMillin 785-224-4348,
KW One Legacy Partners, LLC
Bought with:
Marsha Madl, SP00235859
Genesis, LLC, Realtors
Source: Sunflower AOR,MLS#: 228672
Facts & features
Interior
Bedrooms & bathrooms
- Bedrooms: 4
- Bathrooms: 3
- Full bathrooms: 3
Primary bedroom
- Level: Main
- Area: 151.62
- Dimensions: 13.3 X 11.4
Bedroom 2
- Level: Main
- Area: 130.95
- Dimensions: 13.5 X 9.7
Bedroom 3
- Level: Main
- Area: 95
- Dimensions: 10 X 9.5
Bedroom 4
- Level: Basement
- Area: 100
- Dimensions: 10 X 10
Kitchen
- Level: Main
- Area: 180.12
- Dimensions: 15.8 X 11.4
Laundry
- Level: Basement
- Area: 140.39
- Dimensions: 13.9 X 10.1
Living room
- Level: Main
- Area: 255.64
- Dimensions: 16.6 X 15.4
Recreation room
- Level: Basement
- Area: 291.61
- Dimensions: 24.1 X 12.10
Heating
- Natural Gas
Cooling
- Central Air, Window Unit(s)
Appliances
- Included: Electric Range, Microwave, Dishwasher, Refrigerator, Disposal
- Laundry: In Basement
Features
- Flooring: Ceramic Tile, Carpet
- Basement: Concrete,Full,Finished
- Number of fireplaces: 1
- Fireplace features: One, Insert, Gas Starter, Living Room
Interior area
- Total structure area: 2,640
- Total interior livable area: 2,640 sqft
- Finished area above ground: 1,640
- Finished area below ground: 1,000
Property
Parking
- Parking features: Attached, Auto Garage Opener(s), Garage Door Opener
- Has attached garage: Yes
Features
- Patio & porch: Patio
- Fencing: Fenced,Privacy
Lot
- Size: 9,147 sqft
- Dimensions: 72 x 128
- Features: Corner Lot, Sidewalk
Details
- Parcel number: R60085
- Special conditions: Standard,Arm's Length
Construction
Type & style
- Home type: SingleFamily
- Architectural style: Ranch
- Property subtype: Single Family Residence, Residential
Materials
- Brick
- Roof: Composition
Condition
- Year built: 1971
Utilities & green energy
- Water: Public
Community & neighborhood
Location
- Region: Topeka
- Subdivision: Fairway
Price history
| Date | Event | Price |
|---|---|---|
| 5/26/2023 | Sold | -- |
Source: | ||
| 5/5/2023 | Pending sale | $249,900$95/sqft |
Source: | ||
| 4/20/2023 | Listed for sale | $249,900+100.1%$95/sqft |
Source: | ||
| 11/18/2011 | Listing removed | $124,900$47/sqft |
Source: Visual Tour #162764 Report a problem | ||
| 7/20/2011 | Sold | -- |
Source: | ||
Public tax history
| Year | Property taxes | Tax assessment |
|---|---|---|
| 2025 | -- | $27,261 +2% |
| 2024 | $3,808 +13% | $26,726 +15.4% |
| 2023 | $3,369 +10.5% | $23,161 +14% |
Find assessor info on the county website
Neighborhood: Foxcroft
Nearby schools
GreatSchools rating
- 6/10Mcclure Elementary SchoolGrades: PK-5Distance: 0.9 mi
- 6/10Marjorie French Middle SchoolGrades: 6-8Distance: 0.1 mi
- 3/10Topeka West High SchoolGrades: 9-12Distance: 1.5 mi
Schools provided by the listing agent
- Elementary: McClure Elementary School/USD 501
- Middle: French Middle School/USD 501
- High: Topeka West High School/USD 501
Source: Sunflower AOR. This data may not be complete. We recommend contacting the local school district to confirm school assignments for this home.


