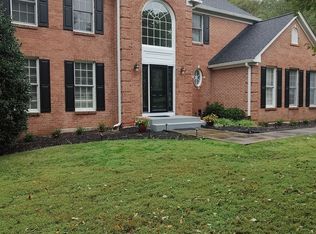This is an End Unit Town House/ BASEMENT APPARTMENT THAT COMPLATELY SEPERATE FROM UPPER LEVELS. FUTURES LARGE FAMILY ROOM W/ COSY WOOD FIREPLACE, SEPERT BEDROOM W/ REMODELED FL BATH, NICE SIZE KITCHEN W/ SIDE BY SIDE REFIGIRATOR, STORAGE AREA, FULL SIZE WASHER & DRYERS,. LEMINATED FLOORING, FULLS SIZE WINDOW IN LIVING ROOM AND FRENCH DOOR LEADS TO THE HUGE PATIO, FULLY FENCED YARD W/ STORAGE ROOM. Nice mature single lady ( landlord ) lives in upper level. Combo Lockbox # 2468 on the basement entry door.
Townhouse for rent
$1,695/mo
3229 Saint Augustine Ct #BASEMENT, Olney, MD 20832
1beds
2,438sqft
Price may not include required fees and charges.
Townhouse
Available Fri Oct 10 2025
No pets
Central air, electric, ceiling fan
In basement laundry
Assigned parking
Electric, heat pump, fireplace
What's special
Storage roomSide by side refigiratorFully fenced yardRemodeled fl bathHuge patioBasement appartmentLeminated flooring
- 16 hours |
- -- |
- -- |
Travel times
Looking to buy when your lease ends?
Consider a first-time homebuyer savings account designed to grow your down payment with up to a 6% match & 3.83% APY.
Facts & features
Interior
Bedrooms & bathrooms
- Bedrooms: 1
- Bathrooms: 2
- Full bathrooms: 1
- 1/2 bathrooms: 1
Heating
- Electric, Heat Pump, Fireplace
Cooling
- Central Air, Electric, Ceiling Fan
Appliances
- Included: Dryer, Microwave, Refrigerator, Washer
- Laundry: In Basement, In Unit, Lower Level
Features
- 2nd Kitchen, Built-in Features, Ceiling Fan(s), Floor Plan - Traditional, Kitchenette, Open Floorplan
- Has basement: Yes
- Has fireplace: Yes
Interior area
- Total interior livable area: 2,438 sqft
Property
Parking
- Parking features: Assigned, Driveway, Parking Lot, On Street
Features
- Exterior features: 2+ Access Exits, 2nd Kitchen, Accessible Doors, Architecture Style: Colonial, Assigned, Assigned Parking, Built-in Features, Ceiling Fan(s), Community, Corner Lot/Unit, Double Pane Windows, Driveway, Electric Water Heater, Extensive Hardscape, Floor Plan - Traditional, French Doors, Heating: Electric, In Basement, Kitchenette, Lighting, Lot Features: Corner Lot/Unit, Lower Level, Mantel(s), Off Site, On Street, Open Floorplan, Parking Lot, Patio, Pets - No, Pool, Roof Type: Architectural Shingle, Sidewalks, Sport Court, Stain/Lead Glass, Stainless Steel Appliance(s), Street Lights, Tennis Court(s), Utilities included in rent, View Type: Garden/Lawn, View Type: Trees/Woods, Window Treatments, Wood Burning
Construction
Type & style
- Home type: Townhouse
- Architectural style: Colonial
- Property subtype: Townhouse
Materials
- Roof: Shake Shingle
Condition
- Year built: 1989
Building
Management
- Pets allowed: No
Community & HOA
Community
- Features: Pool, Tennis Court(s)
HOA
- Amenities included: Pool, Tennis Court(s)
Location
- Region: Olney
Financial & listing details
- Lease term: Contact For Details
Price history
| Date | Event | Price |
|---|---|---|
| 10/6/2025 | Listed for rent | $1,695+6.6%$1/sqft |
Source: Bright MLS #MDMC2202872 | ||
| 6/20/2025 | Listing removed | $1,590$1/sqft |
Source: Bright MLS #MDMC2183158 | ||
| 6/14/2025 | Price change | $1,590-0.6%$1/sqft |
Source: Bright MLS #MDMC2183158 | ||
| 5/30/2025 | Price change | $1,600-10.9%$1/sqft |
Source: Bright MLS #MDMC2183158 | ||
| 5/28/2025 | Listed for rent | $1,795+12.9%$1/sqft |
Source: Bright MLS #MDMC2183158 | ||

