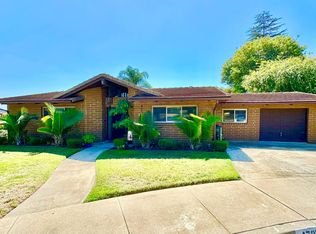Beautiful architectural Weir Brother's adobe brick paradise with amazing mountainous sunrise views! This gorgeous 2 bedroom, 2 bathroom historical home greats you with it's warm timeless charm of rustic reclaimed wood, terra cotta floors, and elegant Santa Barbra style tile. Boasting plenty of natural light, large open living room with wood burning fireplace and picture windows, beautifully remodeled kitchen with all new custom bench seating and cabinetry, open shelving, quartz counter tops, Kitchen-Aid appliance including an induction cooktop, and unique home office area with ample work space and storage. Exquisitley designed and furnished with amazing attention to detail, this highly upgraded home has leased energy efficient solar and newer wall HVAC units in living areas. Master bedroom is accented with classic shiplap wall, antique brass sconces and custom barn closet doors. Spa like designer bathrooms, with concrete "surecrete" showers used by HGTV design expert, Leanne Ford. With it's tranquil lush backyard adorned with 2 redwood decks, exquisite arbors, custom pergola, and raised vegetable garden beds, you'll fall in love with this majestic oasis. Close to shopping, golfing, wineries and easy access to 15fwy and highway 76.
This property is off market, which means it's not currently listed for sale or rent on Zillow. This may be different from what's available on other websites or public sources.
