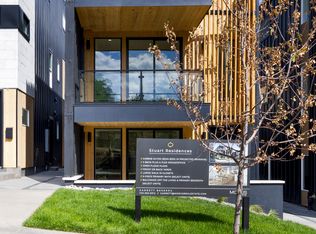Duplex in Sloan's Lake // Available Dec 1 (flexible) - 3 Bed + Office + Loft - 3.5 Bath - 2 Car Garage. A prime location takes center stage in this stylish Sloan's Lake half-duplex characterized by an open floorplan, three en-suite bedrooms and luxury finishes. High ceilings, hardwood floors and abundant natural light fill the space, creating a warm ambiance for easy entertaining indoors or out. The chef's kitchen boasts high-end appliances and ample prep space, with a gas hookup for grilling outside in the sunny backyard space. A dedicated home office space makes remote work a breeze. The primary suite offers expansive closet space and a luxurious bathroom with dual vanities, while a second suite and laundry room complete the second floor. Upstairs, discover a third suite and a versatile loft with a bar area that leads to a covered upper-level terrace. Proximity to Sloan's Lake and Hallack Park offers endless recreational opportunities and green space. Conveniently located near shops, dining, sports venues and public transport, this meticulously maintained home is move-in ready. LEASE TERMS: AVAILABLE Dec 1st (flexible) - 12-14 mo lease min - Unfurnished Only - Credit & Background Check Required Application & Administrative Fee Required Pets Negotiable Security Deposit Required (Variable) Contact Agent Directly for Showings and Additional Information!
Apartment for rent
$4,750/mo
3229 W 20th Ave, Denver, CO 80211
3beds
2,230sqft
Price may not include required fees and charges.
Multifamily
Available Mon Dec 1 2025
Cats, dogs OK
Central air
In unit laundry
2 Parking spaces parking
Forced air
What's special
Luxury finishesSunny backyard spaceCovered upper-level terraceThree en-suite bedroomsAbundant natural lightExpansive closet spaceHigh ceilings
- 13 days |
- -- |
- -- |
Travel times
Looking to buy when your lease ends?
Consider a first-time homebuyer savings account designed to grow your down payment with up to a 6% match & a competitive APY.
Facts & features
Interior
Bedrooms & bathrooms
- Bedrooms: 3
- Bathrooms: 4
- Full bathrooms: 1
- 3/4 bathrooms: 2
- 1/2 bathrooms: 1
Heating
- Forced Air
Cooling
- Central Air
Appliances
- Included: Dishwasher, Disposal, Dryer, Freezer, Microwave, Oven, Range, Refrigerator
- Laundry: In Unit
Features
- Five Piece Bath, Kitchen Island, Pantry, Smart Thermostat, Walk-In Closet(s)
- Flooring: Carpet, Tile, Wood
Interior area
- Total interior livable area: 2,230 sqft
Property
Parking
- Total spaces: 2
- Parking features: Covered
- Details: Contact manager
Features
- Exterior features: Balcony, Covered, Deck, Detached Parking, Five Piece Bath, Flooring: Wood, Garden, Heating system: Forced Air, In Unit, Kitchen Island, Lawn, Lot Features: Sprinklers In Front, Sprinklers In Rear, Pantry, Patio, Pet Park, Private Yard, Rooftop, Smart Thermostat, Sprinklers In Front, Sprinklers In Rear, Walk-In Closet(s), Wine Cooler
Details
- Parcel number: 0232234028000
Construction
Type & style
- Home type: MultiFamily
- Property subtype: MultiFamily
Condition
- Year built: 2015
Building
Management
- Pets allowed: Yes
Community & HOA
Location
- Region: Denver
Financial & listing details
- Lease term: 12 Months
Price history
| Date | Event | Price |
|---|---|---|
| 11/6/2025 | Listed for rent | $4,750+5.6%$2/sqft |
Source: REcolorado #3249744 | ||
| 12/10/2024 | Listing removed | $4,500+20%$2/sqft |
Source: REcolorado #4954648 | ||
| 11/15/2024 | Price change | $3,750-16.7%$2/sqft |
Source: REcolorado #4954648 | ||
| 11/1/2024 | Listed for rent | $4,500$2/sqft |
Source: REcolorado #4954648 | ||
| 10/30/2024 | Sold | $970,000-3%$435/sqft |
Source: | ||

