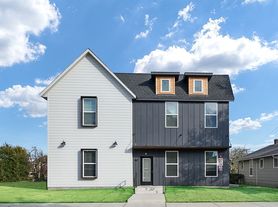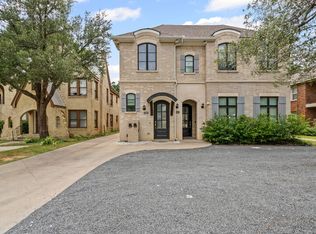Charming Fort Worth Gem Just Steps from TCU! Available August 2025. This prime TCU-area home is undergoing a thoughtful RENOVATION (June July 2025), including updates to the kitchen and bathrooms, plus the addition of a new bedroom hallway and larger closet. Photos reflect the current condition. Move-in ready by August perfect for students or families seeking charm and convenience near campus. Home Highlights: Open-concept first floor with kitchen flowing into dining and living areas Beautifully updated downstairs bath and gleaming hardwood floors throughout Main level: 3 bedrooms, 2 bathrooms, full-size washer & dryer Upstairs bonus room with half bath (to be converted to a full bath during renovation) ideal for a 4th bedroom, game room, study, or second living area. 1-car garage plus extended driveway for off-street parking Abundant storage throughout Yard maintenance included for hassle-free living Walkable to TCU, restaurants, and local conveniences Additional Options: Furnishings and kitchen setup can remain upon request for an easy, turnkey move-in Whether you're a group of TCU students looking for a seamless transition or a family seeking comfort and flexibility in a prime Fort Worth location, this beautifully refreshed home offers style, space, and unbeatable convenience. Don't miss this exceptional TCU-area lease opportunity!
12 Month Lease
Renter is responsible for all utilities.
Yard Maintenance Included
House for rent
$3,900/mo
3229 Waits Ave, Fort Worth, TX 76109
4beds
1,830sqft
Price may not include required fees and charges.
Single family residence
Available Sat Aug 1 2026
No pets
Central air
In unit laundry
Detached parking
-- Heating
What's special
Gleaming hardwood floorsBeautifully updated downstairs bathFull-size washer and dryerLarger closetOpen-concept first floorUpstairs bonus roomNew bedroom hallway
- 9 days |
- -- |
- -- |
Travel times
Looking to buy when your lease ends?
Consider a first-time homebuyer savings account designed to grow your down payment with up to a 6% match & a competitive APY.
Facts & features
Interior
Bedrooms & bathrooms
- Bedrooms: 4
- Bathrooms: 3
- Full bathrooms: 3
Cooling
- Central Air
Appliances
- Included: Dishwasher, Dryer, Oven, Refrigerator, Washer
- Laundry: In Unit
Features
- Flooring: Carpet, Hardwood, Tile
- Furnished: Yes
Interior area
- Total interior livable area: 1,830 sqft
Property
Parking
- Parking features: Detached
- Details: Contact manager
Features
- Exterior features: No Utilities included in rent
Details
- Parcel number: 03320146
Construction
Type & style
- Home type: SingleFamily
- Property subtype: Single Family Residence
Community & HOA
Location
- Region: Fort Worth
Financial & listing details
- Lease term: 1 Year
Price history
| Date | Event | Price |
|---|---|---|
| 10/28/2025 | Listed for rent | $3,900+62.5%$2/sqft |
Source: Zillow Rentals | ||
| 2/18/2024 | Listing removed | -- |
Source: Zillow Rentals | ||
| 2/7/2024 | Listed for rent | $2,400$1/sqft |
Source: Zillow Rentals | ||
| 10/31/2015 | Sold | -- |
Source: Agent Provided | ||
| 10/27/2015 | Pending sale | $292,800$160/sqft |
Source: Briggs Freeman Sotheby's International Realty #13241370 | ||

