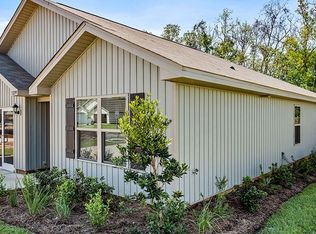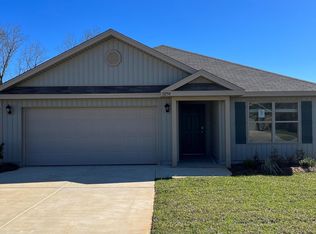Sold for $292,900
Street View
$292,900
32299 Terranova Loop, Lillian, AL 36549
4beds
1,641sqft
SingleFamily
Built in 2023
-- sqft lot
$335,400 Zestimate®
$178/sqft
$1,989 Estimated rent
Home value
$335,400
$319,000 - $352,000
$1,989/mo
Zestimate® history
Loading...
Owner options
Explore your selling options
What's special
Terranova is a new and up-and-coming community coming to Lillian, Alabama with brand new modern homes! The quaint and quiet country living with quick access to the bay and Florida makes Lillian a special find for those seeking relocation or a second home. This beautiful community is already being sought after by many, and we look forward to welcoming new homeowners like you to Terranova!
Facts & features
Interior
Bedrooms & bathrooms
- Bedrooms: 4
- Bathrooms: 2
- Full bathrooms: 2
Heating
- Forced air
Features
- Flooring: Linoleum / Vinyl
Interior area
- Total interior livable area: 1,641 sqft
Property
Parking
- Total spaces: 2
Features
- Exterior features: Other
Details
- Parcel number: 5208280000031083
Construction
Type & style
- Home type: SingleFamily
Materials
- Other
- Foundation: Slab
- Roof: Asphalt
Condition
- Year built: 2023
Community & neighborhood
Location
- Region: Lillian
Price history
| Date | Event | Price |
|---|---|---|
| 1/25/2026 | Listing removed | $345,000$210/sqft |
Source: | ||
| 8/25/2025 | Listed for sale | $345,000$210/sqft |
Source: | ||
| 8/22/2025 | Listing removed | $345,000$210/sqft |
Source: | ||
| 7/7/2025 | Listed for sale | $345,000$210/sqft |
Source: | ||
| 6/30/2025 | Listing removed | $345,000$210/sqft |
Source: | ||
Public tax history
| Year | Property taxes | Tax assessment |
|---|---|---|
| 2025 | $1,650 +87.3% | $58,920 +87.3% |
| 2024 | $881 +17.8% | $31,460 +17.8% |
| 2023 | $748 | $26,700 +214.1% |
Find assessor info on the county website
Neighborhood: 36549
Nearby schools
GreatSchools rating
- 6/10Elberta Elementary SchoolGrades: PK-6Distance: 6.3 mi
- 6/10Elberta Middle SchoolGrades: 7-8Distance: 7.2 mi
- 9/10Elberta Middle SchoolGrades: 9-12Distance: 7.2 mi
Get pre-qualified for a loan
At Zillow Home Loans, we can pre-qualify you in as little as 5 minutes with no impact to your credit score.An equal housing lender. NMLS #10287.
Sell with ease on Zillow
Get a Zillow Showcase℠ listing at no additional cost and you could sell for —faster.
$335,400
2% more+$6,708
With Zillow Showcase(estimated)$342,108

