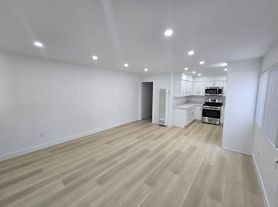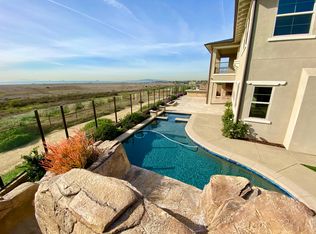Just two blocks from the sand sits this beautiful mediterranean home that has been masterly designed to offer old world charm with modern conveniences. The three stories home boast over 2800 sq feet of living space which includes 3 bedrooms, 5 bathrooms , a formal living room, a spectacular high ceiling family room retreat, and a recreational room that can be used as a 4th bedroom with an en-suite and a large lookout balcony. You can also enjoy entertaining your guests in the expansive gourmet kitchen that includes and extra large granite island and all high end appliances. Home also features three beautiful fireplaces, built in cabinets, central vacuum, central A/C , surround sound system throughout the house and many more. Best of all, you will appreciate the low monthly electric bill you get from the solar panels. Come and call this luxurious house your home in the vibrant city of Huntington Beach.
House for rent
$7,500/mo
323 13th St, Huntington Beach, CA 92648
4beds
2,856sqft
Price may not include required fees and charges.
Singlefamily
Available now
Central air, ceiling fan
Gas dryer hookup laundry
6 Attached garage spaces parking
Solar, central, fireplace
What's special
Beautiful mediterranean homeSurround sound systemExpansive gourmet kitchenBuilt in cabinetsHigh end appliancesThree beautiful fireplacesRecreational room
- 66 days |
- -- |
- -- |
Zillow last checked: 8 hours ago
Listing updated: October 04, 2025 at 06:58pm
Travel times
Looking to buy when your lease ends?
Consider a first-time homebuyer savings account designed to grow your down payment with up to a 6% match & a competitive APY.
Facts & features
Interior
Bedrooms & bathrooms
- Bedrooms: 4
- Bathrooms: 5
- Full bathrooms: 3
- 1/2 bathrooms: 2
Rooms
- Room types: Dining Room, Family Room, Pantry
Heating
- Solar, Central, Fireplace
Cooling
- Central Air, Ceiling Fan
Appliances
- Included: Dishwasher, Oven, Range, Refrigerator, Stove
- Laundry: Gas Dryer Hookup, Hookups, Laundry Room, Washer Hookup
Features
- All Bedrooms Up, Balcony, Cathedral Ceiling(s), Ceiling Fan(s), Central Vacuum, Crown Molding, Eat-in Kitchen, High Ceilings, Jack and Jill Bath, Loft, Open Floorplan, Pantry, Primary Suite, Recessed Lighting, Separate/Formal Dining Room, Two Story Ceilings, View, Walk-In Closet(s), Walk-In Pantry
- Has fireplace: Yes
Interior area
- Total interior livable area: 2,856 sqft
Property
Parking
- Total spaces: 6
- Parking features: Attached, Carport, Driveway, Garage, Covered
- Has attached garage: Yes
- Has carport: Yes
- Details: Contact manager
Features
- Stories: 3
- Exterior features: Contact manager
- Has view: Yes
- View description: Water View
Details
- Parcel number: 02402518
Construction
Type & style
- Home type: SingleFamily
- Property subtype: SingleFamily
Condition
- Year built: 2006
Community & HOA
Location
- Region: Huntington Beach
Financial & listing details
- Lease term: 12 Months,6 Months,Month To Month,Negotiable
Price history
| Date | Event | Price |
|---|---|---|
| 9/30/2025 | Listed for rent | $7,500$3/sqft |
Source: CRMLS #OC25155851 | ||
| 9/30/2025 | Listing removed | $7,500$3/sqft |
Source: Zillow Rentals | ||
| 9/16/2025 | Price change | $7,500-6.3%$3/sqft |
Source: Zillow Rentals | ||
| 7/14/2025 | Listed for rent | $8,000$3/sqft |
Source: CRMLS #OC25155851 | ||
| 4/30/2012 | Sold | $1,040,000-26%$364/sqft |
Source: Public Record | ||

