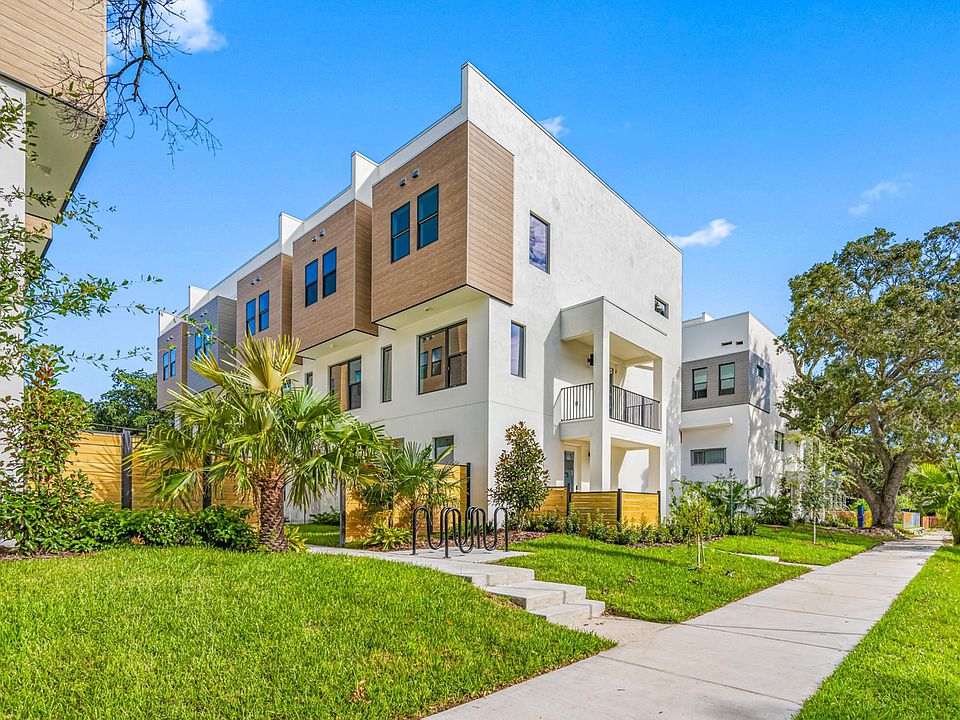One or more photo(s) has been virtually staged. $25,000 INCENTIVE FOR BUYERS!! New Construction! Ready for move-in! Enjoy city views while you entertain or just relax on the private rooftop! The Bayamo Plan features open concept living, 2 bedrooms, 2.5 baths, and a spacious 1 car garage. Home uniquely features an owner's suite on the entire 2nd floor complete with an office space and and luxury bath. This home is also well appointed with a side fenced-in yard and a private rooftop terrace. Alante homes include Designer kitchens, quartz countertop, stainless steel appliances and luxury vinyl plank flooring. This home is walkable to the historic EDGE District in St. Petersburg, a global destination and ideal urban living place full of shopping, galleries, entertainment, and restaurants! Schedule your showing today!
New construction
$625,000
323 15th St N, Petersburg, FL 33705
2beds
1,708sqft
Townhouse
Built in 2024
5,001 Square Feet Lot
$-- Zestimate®
$366/sqft
$299/mo HOA
What's special
Office spaceQuartz countertopPrivate rooftop terracePrivate rooftopLuxury bathOpen concept livingCity views
Call: (727) 349-5506
- 8 days
- on Zillow |
- 288 |
- 30 |
Zillow last checked: 7 hours ago
Listing updated: August 15, 2025 at 03:50am
Listing Provided by:
Kaelyn Hughes 813-777-4643,
ONYX AND EAST REALTY LLC
Source: Stellar MLS,MLS#: TB8417303 Originating MLS: Suncoast Tampa
Originating MLS: Suncoast Tampa

Travel times
Schedule tour
Select your preferred tour type — either in-person or real-time video tour — then discuss available options with the builder representative you're connected with.
Facts & features
Interior
Bedrooms & bathrooms
- Bedrooms: 2
- Bathrooms: 3
- Full bathrooms: 2
- 1/2 bathrooms: 1
Rooms
- Room types: Family Room, Storage Rooms
Primary bedroom
- Features: Built-in Closet
- Level: Third
- Area: 195 Square Feet
- Dimensions: 13x15
Bedroom 2
- Features: Walk-In Closet(s)
- Level: First
Den
- Level: Second
- Area: 100 Square Feet
- Dimensions: 10x10
Dining room
- Level: Second
Great room
- Level: Second
- Area: 300 Square Feet
- Dimensions: 15x20
Kitchen
- Level: Second
- Area: 225 Square Feet
- Dimensions: 15x15
Heating
- Electric
Cooling
- Central Air
Appliances
- Included: Oven, Dishwasher, Disposal, Electric Water Heater, Exhaust Fan, Range Hood
- Laundry: Laundry Room, Upper Level
Features
- High Ceilings, Open Floorplan, Solid Surface Counters, Walk-In Closet(s)
- Flooring: Carpet, Laminate, Tile
- Windows: ENERGY STAR Qualified Windows
- Has fireplace: No
Interior area
- Total structure area: 1,708
- Total interior livable area: 1,708 sqft
Video & virtual tour
Property
Parking
- Total spaces: 1
- Parking features: Alley Access, Driveway, Off Street, On Street, Open
- Attached garage spaces: 1
- Has uncovered spaces: Yes
Features
- Levels: Three Or More
- Stories: 3
- Patio & porch: Deck, Front Porch
- Exterior features: Balcony, Irrigation System, Storage
- Has view: Yes
- View description: City
Lot
- Size: 5,001 Square Feet
- Dimensions: 40 x 125
- Features: City Lot, In County, Sidewalk
Details
- Parcel number: 000000000000006789
- Special conditions: None
Construction
Type & style
- Home type: Townhouse
- Architectural style: Contemporary
- Property subtype: Townhouse
Materials
- Block, Stucco, Wood Frame
- Foundation: Slab
- Roof: Membrane
Condition
- Completed
- New construction: Yes
- Year built: 2024
Details
- Builder model: Bayamo
- Builder name: Onyx and East
- Warranty included: Yes
Utilities & green energy
- Sewer: Public Sewer
- Water: Public
- Utilities for property: BB/HS Internet Available, Cable Available, Electricity Available, Electricity Connected, Sewer Available, Sewer Connected, Water Available, Water Connected
Community & HOA
Community
- Features: Deed Restrictions, Sidewalks
- Subdivision: Alante
HOA
- Has HOA: Yes
- Services included: Common Area Taxes, Reserve Fund, Maintenance Structure, Maintenance Grounds, Maintenance Repairs, Manager, Trash, Water
- HOA fee: $299 monthly
- HOA name: Jerry Elmore
- HOA phone: 813-600-5090
- Pet fee: $0 monthly
Location
- Region: Petersburg
Financial & listing details
- Price per square foot: $366/sqft
- Date on market: 8/14/2025
- Listing terms: Cash,Conventional,FHA,VA Loan
- Ownership: Fee Simple
- Total actual rent: 0
- Electric utility on property: Yes
- Road surface type: Paved, Asphalt
About the community
Views
The sun is slowly setting into the gulf. A gentle breeze hints at a cooler evening. You and your friend are sipping cocktails on the terrace above your modern townhome. Life is good.
Source: Onyx + East

