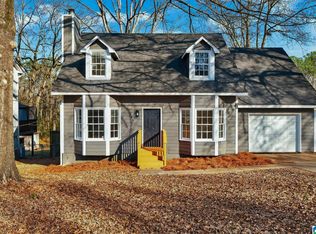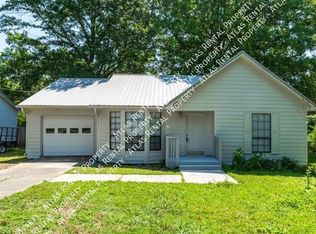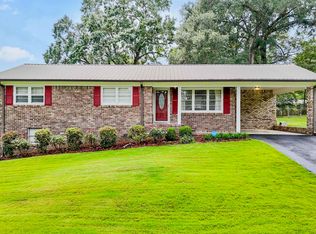Very well kept two story home in the heart of Alabaster! Fresh paint in all the rooms! This one is move in ready! Very close to the new Thompson High school, minutes away from area shopping centers! This is a high demand market area in Alabaster and this one will not last long! Interior photos will be available soon!
This property is off market, which means it's not currently listed for sale or rent on Zillow. This may be different from what's available on other websites or public sources.


