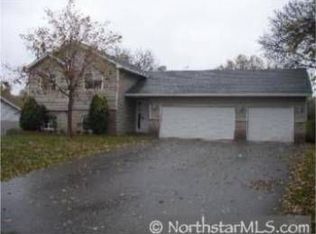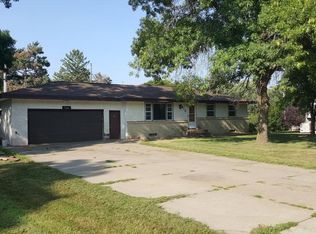Closed
$290,000
323 98th Ln NW, Coon Rapids, MN 55433
3beds
2,130sqft
Single Family Residence
Built in 1954
0.4 Acres Lot
$306,400 Zestimate®
$136/sqft
$2,475 Estimated rent
Home value
$306,400
$279,000 - $331,000
$2,475/mo
Zestimate® history
Loading...
Owner options
Explore your selling options
What's special
Your new home with 3 bedrooms on 1 level, an open, spacious floorplan and room to grow in the lower level. Relax on the grilling deck, entertain on the patio. A large lot with a private backyard, mature trees, relax on the patio, play in the porch. Large garage with storage and a workshop. Own your own home for less than rent and build your own equity, ready for your finishing touches. Convenient location, minutes from downtown & shopping. Bike, hike & walk to schools, theaters, parks, the Mississippi River, Coon Rapids regional dam park and more. Close to transit, big box stores and local eateries.
Zillow last checked: 8 hours ago
Listing updated: September 09, 2025 at 11:15pm
Listed by:
Cory Rudnitski 763-443-2333,
RE/MAX Advantage Plus,
Jessica Rudnitski 763-443-3658
Bought with:
Par Y. Herrity
eXp Realty
Source: NorthstarMLS as distributed by MLS GRID,MLS#: 6568041
Facts & features
Interior
Bedrooms & bathrooms
- Bedrooms: 3
- Bathrooms: 3
- Full bathrooms: 2
- 3/4 bathrooms: 1
Bedroom 1
- Level: Main
- Area: 208 Square Feet
- Dimensions: 16x13
Bedroom 2
- Level: Main
- Area: 90 Square Feet
- Dimensions: 10x9
Bedroom 3
- Level: Main
- Area: 117 Square Feet
- Dimensions: 13x9
Dining room
- Level: Main
- Area: 99 Square Feet
- Dimensions: 11x9
Family room
- Level: Lower
- Area: 336 Square Feet
- Dimensions: 28x12
Kitchen
- Level: Main
- Area: 156 Square Feet
- Dimensions: 13x12
Laundry
- Level: Main
- Area: 135 Square Feet
- Dimensions: 15x9
Living room
- Level: Main
- Area: 208 Square Feet
- Dimensions: 13x16
Storage
- Level: Lower
- Area: 81 Square Feet
- Dimensions: 9x9
Utility room
- Level: Lower
- Area: 90 Square Feet
- Dimensions: 10x9
Heating
- Baseboard, Forced Air
Cooling
- Central Air
Appliances
- Included: Dishwasher, Dryer, Exhaust Fan, Range, Refrigerator, Washer
Features
- Basement: Full,Partially Finished,Walk-Out Access
Interior area
- Total structure area: 2,130
- Total interior livable area: 2,130 sqft
- Finished area above ground: 1,420
- Finished area below ground: 1,420
Property
Parking
- Total spaces: 9
- Parking features: Detached, Asphalt
- Garage spaces: 2
- Uncovered spaces: 7
- Details: Garage Dimensions (26x34)
Accessibility
- Accessibility features: None
Features
- Levels: Three Level Split
- Patio & porch: Deck, Patio
- Pool features: None
- Fencing: Chain Link,Full,Other
Lot
- Size: 0.40 Acres
- Dimensions: 132 x 132
- Features: Near Public Transit, Many Trees
- Topography: Level
Details
- Foundation area: 840
- Parcel number: 253124130045
- Zoning description: Residential-Single Family
Construction
Type & style
- Home type: SingleFamily
- Property subtype: Single Family Residence
Materials
- Metal Siding, Vinyl Siding, Block, Frame
- Roof: Asphalt
Condition
- Age of Property: 71
- New construction: No
- Year built: 1954
Utilities & green energy
- Gas: Electric, Natural Gas
- Sewer: City Sewer/Connected
- Water: City Water/Connected
Community & neighborhood
Location
- Region: Coon Rapids
HOA & financial
HOA
- Has HOA: No
Other
Other facts
- Road surface type: Paved
Price history
| Date | Event | Price |
|---|---|---|
| 9/5/2024 | Sold | $290,000+0.3%$136/sqft |
Source: | ||
| 7/26/2024 | Pending sale | $289,000$136/sqft |
Source: | ||
| 7/12/2024 | Listed for sale | $289,000+32.6%$136/sqft |
Source: | ||
| 5/9/2024 | Listing removed | -- |
Source: Zillow Rentals | ||
| 5/8/2024 | Listed for rent | $2,195-18.6%$1/sqft |
Source: Zillow Rentals | ||
Public tax history
| Year | Property taxes | Tax assessment |
|---|---|---|
| 2024 | $4,569 +52.4% | $309,100 +3% |
| 2023 | $2,998 +6.3% | $300,000 -0.5% |
| 2022 | $2,821 +9% | $301,500 +19.6% |
Find assessor info on the county website
Neighborhood: 55433
Nearby schools
GreatSchools rating
- 5/10Adams Elementary SchoolGrades: PK-5Distance: 1.3 mi
- 4/10Coon Rapids Middle SchoolGrades: 6-8Distance: 3.2 mi
- 5/10Coon Rapids Senior High SchoolGrades: 9-12Distance: 3.4 mi
Get a cash offer in 3 minutes
Find out how much your home could sell for in as little as 3 minutes with a no-obligation cash offer.
Estimated market value
$306,400
Get a cash offer in 3 minutes
Find out how much your home could sell for in as little as 3 minutes with a no-obligation cash offer.
Estimated market value
$306,400

