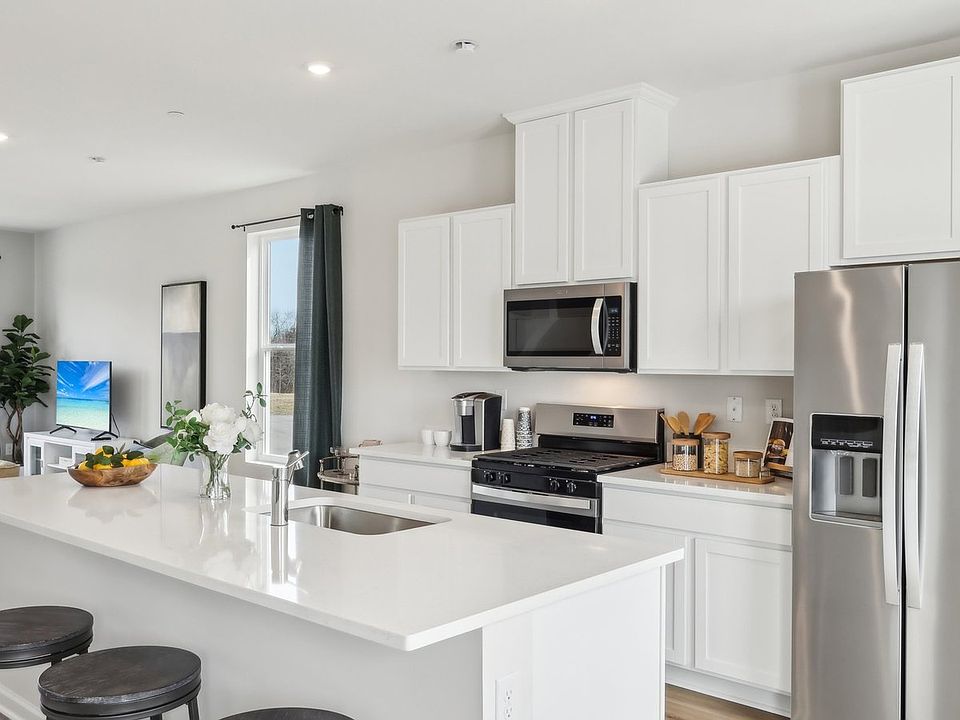Introducing: our newest home design - the Lafayette!
This brand-new home provides almost 2,000 sq ft of living space over 3 levels. The lowest level features your garage and a finished rec room with a walk-out basement door and storage!!! The Main Entrance has a coat closet for when friends come calling in cooler weather! Head up the stairs to the main level which features an open concept living and dining area with your spacious kitchen and pantry. You'll find a powder room tucked away before heading upstairs to the bedrooms. The primary owner's suite features an en-suite bathroom with dual sinks and a walk-in closet. Your laundry is steps away. Forget about heading to the laundromat or lugging heavy loads up and down steps! There's even a linen closet near the laundry area. The 2 secondary bedrooms are adjacent and share a bathroom.
This new home features open-concept living, energy efficiency, a rheia system, a Smart Home package, a new home warranty and so much more. Must see
Under contract
$327,990
323 Alliance Dr, Jackson Township, PA 16037
3beds
1,969sqft
Townhouse
Built in 2025
6,969.6 Square Feet Lot
$327,700 Zestimate®
$167/sqft
$125/mo HOA
What's special
Finished rec roomLaundry areaOpen concept livingWalk-in closetLinen closetEn-suite bathroomDual sinks
Call: (878) 217-7182
- 50 days
- on Zillow |
- 11 |
- 0 |
Zillow last checked: 7 hours ago
Listing updated: July 25, 2025 at 12:22pm
Listed by:
David Bruckner 667-500-2488,
D.R. HORTON REALTY OF PA
Source: WPMLS,MLS#: 1711377 Originating MLS: West Penn Multi-List
Originating MLS: West Penn Multi-List
Schedule tour
Select your preferred tour type — either in-person or real-time video tour — then discuss available options with the builder representative you're connected with.
Facts & features
Interior
Bedrooms & bathrooms
- Bedrooms: 3
- Bathrooms: 3
- Full bathrooms: 2
- 1/2 bathrooms: 1
Heating
- Gas
Cooling
- Central Air
Appliances
- Included: Some Gas Appliances, Dishwasher, Disposal, Microwave, Stove
Features
- Kitchen Island, Pantry
- Flooring: Vinyl, Carpet
- Windows: Multi Pane, Screens
- Basement: Rec/Family Area,Walk-Out Access
Interior area
- Total structure area: 1,969
- Total interior livable area: 1,969 sqft
Video & virtual tour
Property
Features
- Levels: Three Or More
- Stories: 3
Lot
- Size: 6,969.6 Square Feet
- Dimensions: 76.4 x 93
Construction
Type & style
- Home type: Townhouse
- Architectural style: Three Story
- Property subtype: Townhouse
Condition
- New Construction
- New construction: Yes
- Year built: 2025
Details
- Builder name: D.R. Horton
- Warranty included: Yes
Utilities & green energy
- Sewer: Public Sewer
- Water: Public
Community & HOA
Community
- Security: Security System
- Subdivision: Creekside Manor
HOA
- Has HOA: Yes
- HOA fee: $125 monthly
Location
- Region: Jackson Township
Financial & listing details
- Price per square foot: $167/sqft
- Tax assessed value: $327,990
- Annual tax amount: $3,280
- Date on market: 7/12/2025
About the community
Welcome to Creekside Manor, where modern living meets small-town charm in a community designed with convenience and lifestyle in mind. This thoughtfully planned neighborhood offers the perfect blend of comfort, quality, and accessibility, making it one of the most desirable places to call home.
At Creekside Manor, everything you need is right at your fingertips. Whether it's grabbing a coffee, enjoying a local meal, or meeting up with friends, you'll love being surrounded by everyday conveniences and opportunities for fun. Families will also appreciate being part of the highly regarded Seneca Valley School District, ensuring top-tier education close to home. Plus, with easy access to I-79, commuting to work or nearby towns is a breeze.
The community itself is designed to make everyday living easy and enjoyable. These spacious townhomes feature open-concept floor plans, high-end finishes, generous storage, and private outdoor spaces that suit today's lifestyle. From hosting gatherings to enjoying a quiet night in, your home at Creekside Manor adapts to every need.
Beyond your doorstep, residents enjoy quick access to recreation, shopping, dining, and seasonal events that make the area feel like a true hometown. It's more than just a place to live-it's a place to belong.
With this unbeatable combination of location, thoughtful design, and incredible value, Creekside Manor offers the lifestyle you've been searching for. Don't miss your chance to join this vibrant community-schedule your visit today!

102 Union Way, Harmony, PA 16037
Source: DR Horton
