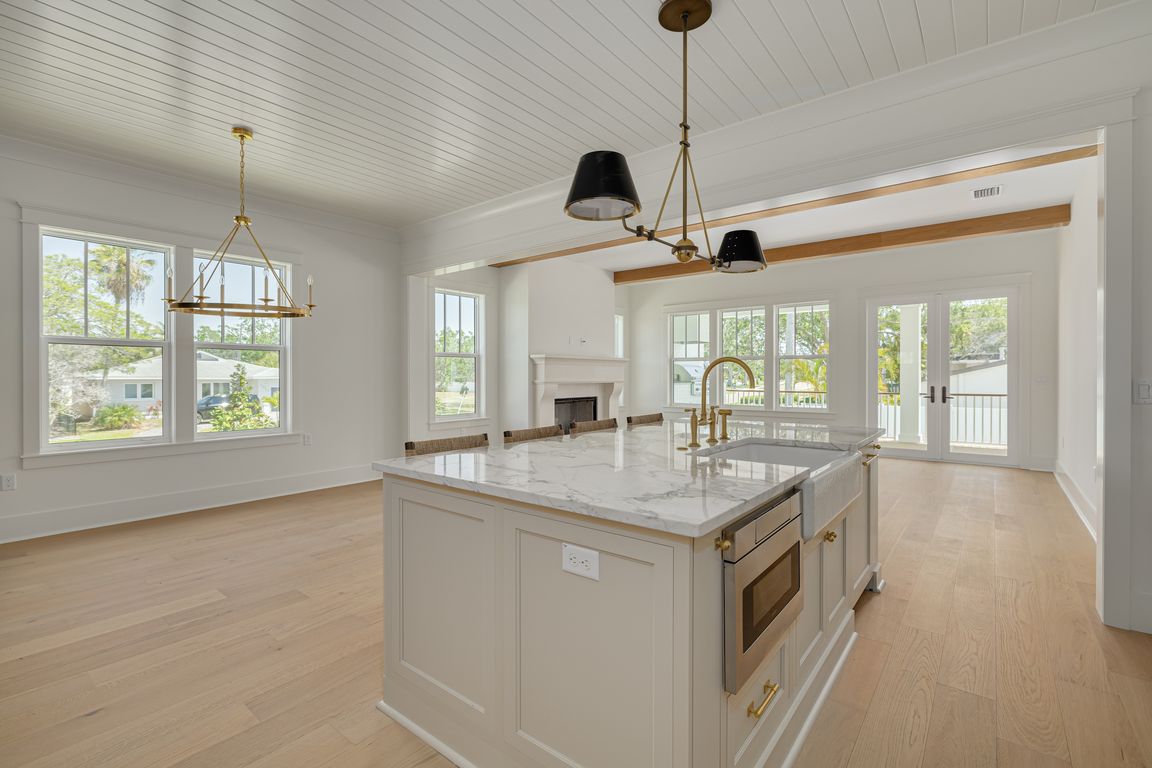
New constructionPrice cut: $99K (7/22)
$2,595,000
5beds
3,653sqft
323 Appian Way NE, Saint Petersburg, FL 33704
5beds
3,653sqft
Single family residence
Built in 2025
8,019 sqft
2 Attached garage spaces
$710 price/sqft
What's special
Guest suiteCovered lanaiHome officeHeated saltwater poolMetal roofDesigner powder bathSpa-like bath
Move-In Ready Luxury in Snell Isle! This stunning new construction home by Canopy Builders is located on a prime corner lot and showcases the best of their Signature Series design—no detail spared. With 5 bedrooms, 4.5 baths, and 3,653 square feet, this home blends timeless Coastal Cape Cod architecture with exceptional ...
- 193 days
- on Zillow |
- 982 |
- 57 |
Source: Stellar MLS,MLS#: TB8343227 Originating MLS: Suncoast Tampa
Originating MLS: Suncoast Tampa
Travel times
Kitchen
Family Room
Primary Bedroom
Zillow last checked: 7 hours ago
Listing updated: 17 hours ago
Listing Provided by:
Liz Heinkel 727-239-5623,
SMITH & ASSOCIATES REAL ESTATE 727-342-3800,
Kirsten Ravid 860-982-2271,
SMITH & ASSOCIATES REAL ESTATE
Source: Stellar MLS,MLS#: TB8343227 Originating MLS: Suncoast Tampa
Originating MLS: Suncoast Tampa

Facts & features
Interior
Bedrooms & bathrooms
- Bedrooms: 5
- Bathrooms: 5
- Full bathrooms: 4
- 1/2 bathrooms: 1
Rooms
- Room types: Family Room, Loft
Primary bedroom
- Features: Dual Sinks, En Suite Bathroom, Exhaust Fan, Tub with Separate Shower Stall, Walk-In Closet(s)
- Level: Second
- Area: 304 Square Feet
- Dimensions: 19x16
Bedroom 1
- Features: En Suite Bathroom, Built-in Closet
- Level: First
- Area: 168 Square Feet
- Dimensions: 14x12
Bedroom 2
- Features: Built-in Closet
- Level: Second
- Area: 168 Square Feet
- Dimensions: 14x12
Primary bathroom
- Features: En Suite Bathroom, Exhaust Fan, Water Closet/Priv Toilet
- Level: Second
- Area: 176 Square Feet
- Dimensions: 16x11
Bathroom 1
- Features: Shower No Tub
- Level: First
- Area: 56 Square Feet
- Dimensions: 7x8
Bathroom 2
- Features: En Suite Bathroom, Exhaust Fan, Tub With Shower
- Level: Second
- Area: 45 Square Feet
- Dimensions: 9x5
Dining room
- Level: First
Great room
- Level: First
- Area: 357 Square Feet
- Dimensions: 21x17
Kitchen
- Level: First
- Area: 140 Square Feet
- Dimensions: 10x14
Office
- Level: First
- Area: 96 Square Feet
- Dimensions: 12x8
Heating
- Central, Electric
Cooling
- Central Air
Appliances
- Included: Bar Fridge, Oven, Convection Oven, Cooktop, Dishwasher, Disposal, Exhaust Fan, Microwave, Refrigerator, Tankless Water Heater
- Laundry: Electric Dryer Hookup, Laundry Room, Upper Level, Washer Hookup
Features
- Built-in Features, Coffered Ceiling(s), Crown Molding, Eating Space In Kitchen, Elevator, High Ceilings, Kitchen/Family Room Combo, Open Floorplan, PrimaryBedroom Upstairs, Solid Surface Counters, Solid Wood Cabinets, Stone Counters, Walk-In Closet(s)
- Flooring: Engineered Hardwood
- Doors: French Doors, Outdoor Grill, Outdoor Kitchen
- Windows: Aluminum Frames, Double Pane Windows, Storm Window(s), Insulated Windows
- Has fireplace: Yes
- Fireplace features: Gas
- Common walls with other units/homes: Corner Unit
Interior area
- Total structure area: 4,700
- Total interior livable area: 3,653 sqft
Video & virtual tour
Property
Parking
- Total spaces: 2
- Parking features: Curb Parking, Driveway, Garage Door Opener, Ground Level, Off Street
- Attached garage spaces: 2
- Has uncovered spaces: Yes
Features
- Levels: Two
- Stories: 2
- Patio & porch: Covered, Front Porch, Patio, Rear Porch, Side Porch, Wrap Around
- Exterior features: Irrigation System, Outdoor Grill, Outdoor Kitchen, Sprinkler Metered, Storage
- Has private pool: Yes
- Pool features: In Ground, Lighting
- Has spa: Yes
- Spa features: In Ground
- Fencing: Vinyl
- Has view: Yes
- View description: Pool
Lot
- Size: 8,019 Square Feet
- Dimensions: 60 x 125
- Features: Cleared, Corner Lot, Flood Insurance Required, FloodZone, City Lot, In County, Near Golf Course, Near Public Transit
- Residential vegetation: Trees/Landscaped
Details
- Parcel number: 083117835740004520
- Special conditions: None
Construction
Type & style
- Home type: SingleFamily
- Architectural style: Cape Cod,Coastal
- Property subtype: Single Family Residence
- Attached to another structure: Yes
Materials
- Block, Concrete
- Foundation: Slab, Stem Wall
- Roof: Metal,Shingle
Condition
- Completed
- New construction: Yes
- Year built: 2025
Details
- Builder model: 000
- Builder name: CANOPY BUILDERS
Utilities & green energy
- Sewer: Public Sewer
- Water: Public
- Utilities for property: BB/HS Internet Available, Cable Available, Electricity Available, Natural Gas Available, Public, Sewer Connected, Street Lights, Water Connected
Community & HOA
Community
- Security: Fire Sprinkler System, Smoke Detector(s)
- Subdivision: Canopy St. Pete
HOA
- Has HOA: No
- Pet fee: $0 monthly
Location
- Region: Saint Petersburg
Financial & listing details
- Price per square foot: $710/sqft
- Annual tax amount: $11,091
- Date on market: 2/3/2025
- Listing terms: Cash,Conventional
- Ownership: Fee Simple
- Total actual rent: 0
- Electric utility on property: Yes
- Road surface type: Paved, Brick