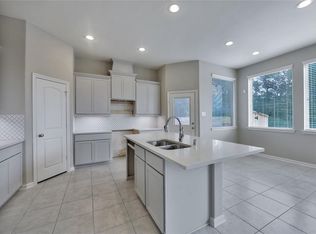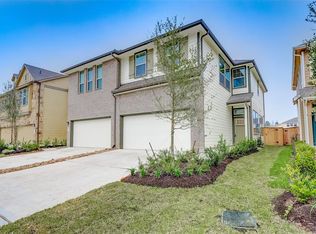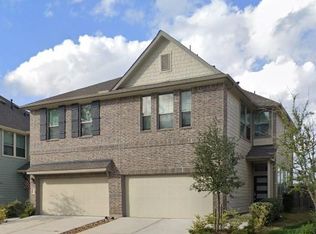STUNNING CHESMAR TOWNHOME "BUNGALOW PLAN" This move in ready home offers 3 bedrooms, 2.5 baths PLUS a 2 car garage w/no rear neighbors! Like new built in 2019 w/Thousands in Upgrades to incl: Extensive tile down, upgraded carpets, Island Kitchen w/Quartz, Subway Tile Backsplash, Stainless Appliances + Gas Cooking! Microwave, Dishwasher & 42" Upgraded Cabinets! Designer Paints * Stunning Master suite w/vaulted ceiling PLUS executive bath w/garden tub & oversized tile shower with upgraded bench! Walk to Elementary School! Parks * Walking Trails * Water Parks! Priced to Sell! No rear neighbors!
This property is off market, which means it's not currently listed for sale or rent on Zillow. This may be different from what's available on other websites or public sources.


