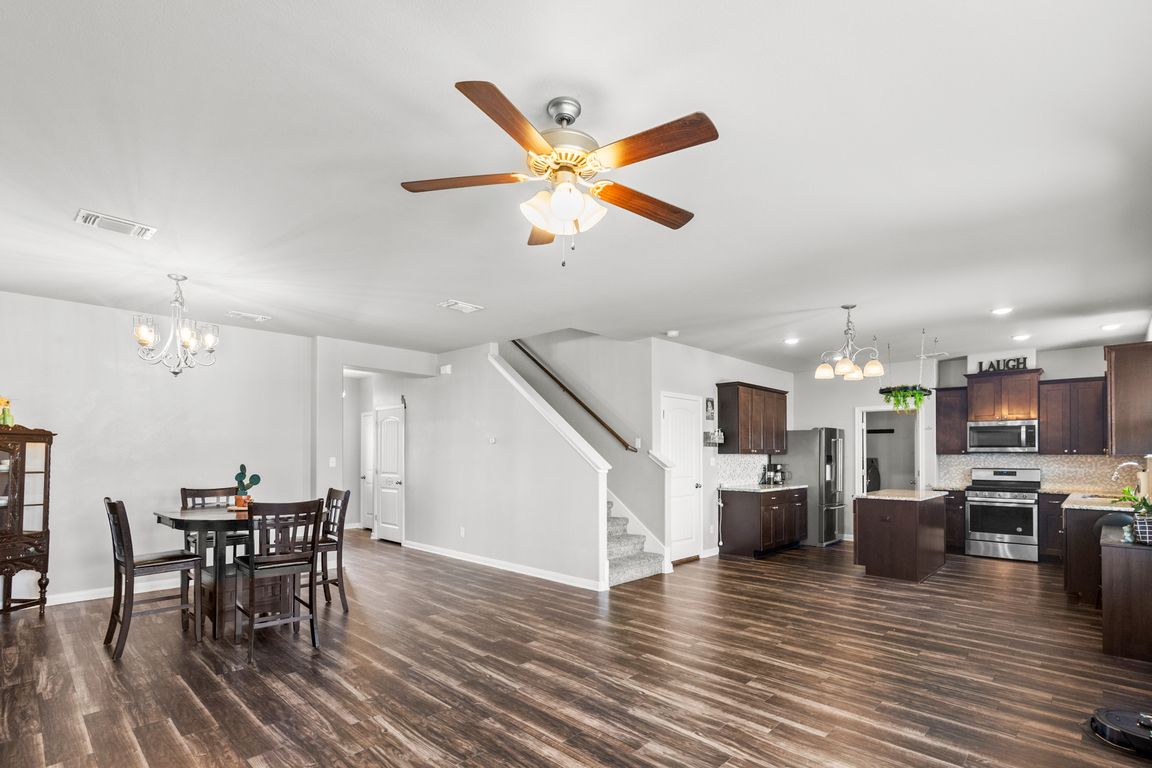
ActivePrice cut: $5K (9/18)
$344,900
4beds
2,436sqft
323 Brushy Crk, Victoria, TX 77904
4beds
2,436sqft
Single family residence
Built in 2018
7,348 sqft
2 Garage spaces
$142 price/sqft
What's special
Flexible open floor planSpacious upstairs denBedrooms located upstairs
Wonderful family 2018 home priced well below new construction in desirable Terra Vista! Popular neighborhood, and this home features an ideal location in the community. Flexible open floor plan on the main floor, along with a flex room/office, and bedrooms located upstairs for greater privacy, along with a spacious upstairs ...
- 82 days |
- 648 |
- 27 |
Likely to sell faster than
Source: Central Texas MLS,MLS#: 586367 Originating MLS: Victoria Area Association of REALTORS
Originating MLS: Victoria Area Association of REALTORS
Travel times
Living Room
Kitchen
Primary Bedroom
Zillow last checked: 7 hours ago
Listing updated: September 18, 2025 at 10:26am
Listed by:
The Kopecky Group 361-573-0444,
RE/MAX Land & Homes
Source: Central Texas MLS,MLS#: 586367 Originating MLS: Victoria Area Association of REALTORS
Originating MLS: Victoria Area Association of REALTORS
Facts & features
Interior
Bedrooms & bathrooms
- Bedrooms: 4
- Bathrooms: 3
- Full bathrooms: 2
- 1/2 bathrooms: 1
Heating
- Central, Natural Gas
Cooling
- Central Air, Electric, 1 Unit
Appliances
- Included: Dishwasher, Disposal, Gas Range, Gas Water Heater, Microwave, Range
- Laundry: Inside
Features
- Ceiling Fan(s), Double Vanity, Game Room, High Ceilings, Home Office, Living/Dining Room, Multiple Living Areas, Recessed Lighting, Split Bedrooms, Shower Only, Separate Shower, Tub Shower, Walk-In Closet(s), Breakfast Area, Granite Counters, Kitchen Island, Pantry, Walk-In Pantry
- Flooring: Carpet, Tile, Vinyl
- Windows: Double Pane Windows
- Has fireplace: No
- Fireplace features: None
Interior area
- Total interior livable area: 2,436 sqft
Video & virtual tour
Property
Parking
- Total spaces: 2
- Parking features: Garage
- Garage spaces: 2
Features
- Levels: Two
- Stories: 2
- Patio & porch: Covered, Patio
- Exterior features: Covered Patio
- Pool features: None
- Fencing: Back Yard,Privacy,Wood
- Has view: Yes
- View description: None
- Body of water: None
Lot
- Size: 7,348.57 Square Feet
Details
- Parcel number: 20405386
Construction
Type & style
- Home type: SingleFamily
- Architectural style: Traditional
- Property subtype: Single Family Residence
Materials
- Brick Veneer, HardiPlank Type, Stone Veneer
- Foundation: Slab
- Roof: Composition,Shingle
Condition
- Resale
- Year built: 2018
Utilities & green energy
- Sewer: Public Sewer
- Water: Public
- Utilities for property: Cable Available, Electricity Available, Natural Gas Available, Phone Available, Trash Collection Public
Community & HOA
Community
- Features: Playground, Curbs, Gutter(s), Street Lights, Sidewalks
- Security: Prewired, Smoke Detector(s)
- Subdivision: Terra Vista Sub
HOA
- Has HOA: Yes
Location
- Region: Victoria
Financial & listing details
- Price per square foot: $142/sqft
- Tax assessed value: $398,340
- Date on market: 7/14/2025
- Listing agreement: Exclusive Right To Sell
- Listing terms: Cash,Conventional,FHA,VA Loan
- Electric utility on property: Yes
- Road surface type: Asphalt