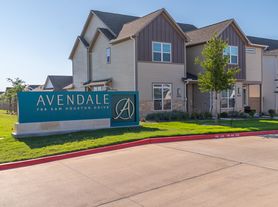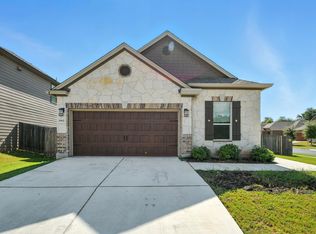Available now, 650 min credit score, 3x income.
Located in the gated section of The Colony, 323 Chisholm Trail offers a spacious and versatile single-story layout on a generous 0.6-acre lot that backs to a heavily wooded greenbelt. With 4 bedrooms, 3 full baths, a dedicated office, and formal dining room, this home is thoughtfully designed for both everyday living and entertaining. At the heart of the home is a well-appointed kitchen featuring a gas cooktop, built-in oven, center island, and breakfast bar that opens to the family room. The large primary suite offers direct access to the extended covered back patio, where you'll find a gas stub ready for outdoor cooking and plenty of space to relax or host gatherings. This floor plan is ideal for multigenerational living or guests, with two secondary bedrooms and a shared bath on one side of the home, and a private guest bedroom with full bath on the other. The fully fenced backyard provides both privacy and scenic views of mature trees, with ample room to relax or play. A spacious 3-car garage and access to The Colony's top-tier amenities pool, gym, parks, trails, and more make this home a standout in one of Bastrop's most desirable communities.
Tenant pays all utilities
House for rent
$2,950/mo
323 Chisholm Trl, Bastrop, TX 78602
4beds
2,806sqft
Price may not include required fees and charges.
Single family residence
Available now
Small dogs OK
Central air
In unit laundry
Attached garage parking
Forced air
What's special
Dedicated officeExtended covered back patioFormal dining roomFully fenced backyardGas cooktopCenter islandBreakfast bar
- 52 days |
- -- |
- -- |
Travel times
Looking to buy when your lease ends?
With a 6% savings match, a first-time homebuyer savings account is designed to help you reach your down payment goals faster.
Offer exclusive to Foyer+; Terms apply. Details on landing page.
Facts & features
Interior
Bedrooms & bathrooms
- Bedrooms: 4
- Bathrooms: 3
- Full bathrooms: 3
Heating
- Forced Air
Cooling
- Central Air
Appliances
- Included: Dishwasher, Dryer, Freezer, Microwave, Oven, Refrigerator, Washer
- Laundry: In Unit
Features
- Flooring: Carpet, Hardwood, Tile
Interior area
- Total interior livable area: 2,806 sqft
Property
Parking
- Parking features: Attached
- Has attached garage: Yes
- Details: Contact manager
Features
- Exterior features: Heating system: Forced Air, No Utilities included in rent
Details
- Parcel number: R109997
Construction
Type & style
- Home type: SingleFamily
- Property subtype: Single Family Residence
Community & HOA
Location
- Region: Bastrop
Financial & listing details
- Lease term: 1 Year
Price history
| Date | Event | Price |
|---|---|---|
| 8/18/2025 | Price change | $2,950-4.8%$1/sqft |
Source: Unlock MLS #4587629 | ||
| 8/4/2025 | Price change | $3,100-6.1%$1/sqft |
Source: Unlock MLS #4587629 | ||
| 7/11/2025 | Listed for rent | $3,300-2.9%$1/sqft |
Source: Unlock MLS #4587629 | ||
| 7/8/2025 | Listing removed | $3,400$1/sqft |
Source: Zillow Rentals | ||
| 6/19/2025 | Price change | $3,400-2.9%$1/sqft |
Source: Zillow Rentals | ||

