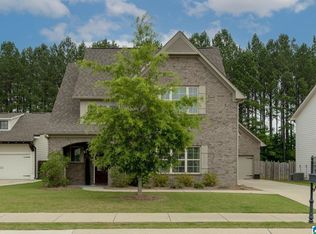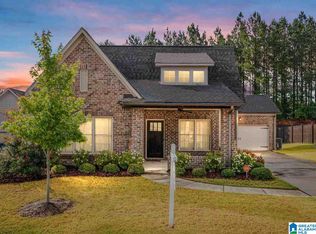Sold for $430,000
$430,000
323 Crossbridge Rd, Chelsea, AL 35043
4beds
2,660sqft
Single Family Residence
Built in 2018
8,712 Square Feet Lot
$424,000 Zestimate®
$162/sqft
$2,568 Estimated rent
Home value
$424,000
$403,000 - $445,000
$2,568/mo
Zestimate® history
Loading...
Owner options
Explore your selling options
What's special
This stunning 2018-built home is perfectly situated in the highly sought-after Chelsea Park neighborhood. The thoughtfully designed four-bedroom layout features a convenient master suite on the main floor, providing both privacy and accessibility. The home's open floor plan creates a seamless flow between living spaces, perfect for both everyday family life and entertaining guests. The heart of the home showcases a spacious kitchen equipped with a full-size island, offering ample counter space for meal preparation and casual dining while serving as a natural gathering spot for family and friends. The well-appointed kitchen seamlessly integrates with the open living areas, creating an inviting atmosphere for cooking and socializing. Outside, the property features a fully fenced yard as well as a screened in porch. The Chelsea Park neighborhood enhances the living experience with its desirable amenities. This is a must see for your home buying list!
Zillow last checked: 8 hours ago
Listing updated: August 26, 2025 at 06:33pm
Listed by:
Jerry Sager CELL:(205)441-1112,
Keller Williams Realty Hoover
Bought with:
Carrie Swisher
eXp Realty, LLC Central
Source: GALMLS,MLS#: 21424896
Facts & features
Interior
Bedrooms & bathrooms
- Bedrooms: 4
- Bathrooms: 4
- Full bathrooms: 3
- 1/2 bathrooms: 1
Primary bedroom
- Level: First
Bedroom 1
- Level: Second
Bedroom 2
- Level: Second
Bedroom 3
- Level: Second
Primary bathroom
- Level: First
Bathroom 1
- Level: First
Bathroom 3
- Level: Second
Dining room
- Level: First
Kitchen
- Features: Stone Counters, Kitchen Island, Pantry
- Level: First
Living room
- Level: First
Basement
- Area: 0
Heating
- Central
Cooling
- Central Air
Appliances
- Included: Dishwasher, Microwave, Stainless Steel Appliance(s), Stove-Gas, Gas Water Heater
- Laundry: Electric Dryer Hookup, Washer Hookup, Main Level, Laundry Room, Laundry (ROOM), Yes
Features
- Recessed Lighting, High Ceilings, Crown Molding, Smooth Ceilings, Soaking Tub, Separate Shower, Tub/Shower Combo, Walk-In Closet(s)
- Flooring: Carpet, Hardwood, Tile
- Attic: Pull Down Stairs,Yes
- Number of fireplaces: 1
- Fireplace features: Brick (FIREPL), Living Room, Gas
Interior area
- Total interior livable area: 2,660 sqft
- Finished area above ground: 2,660
- Finished area below ground: 0
Property
Parking
- Total spaces: 2
- Parking features: Attached, Driveway, Parking (MLVL), Garage Faces Front
- Attached garage spaces: 2
- Has uncovered spaces: Yes
Features
- Levels: 2+ story
- Patio & porch: Covered, Screened, Patio
- Pool features: In Ground, Fenced, Community
- Fencing: Fenced
- Has view: Yes
- View description: None
- Waterfront features: No
Lot
- Size: 8,712 sqft
Details
- Parcel number: 089311004011.000
- Special conditions: N/A
Construction
Type & style
- Home type: SingleFamily
- Property subtype: Single Family Residence
Materials
- 1 Side Brick, HardiPlank Type
- Foundation: Slab
Condition
- Year built: 2018
Utilities & green energy
- Water: Public
- Utilities for property: Sewer Connected, Underground Utilities
Community & neighborhood
Community
- Community features: Fishing, Sidewalks, Street Lights, Water Access
Location
- Region: Chelsea
- Subdivision: Chelsea Park
HOA & financial
HOA
- Has HOA: Yes
- HOA fee: $787 annually
- Amenities included: Management
- Services included: Maintenance Grounds, Utilities for Comm Areas
Other
Other facts
- Price range: $430K - $430K
Price history
| Date | Event | Price |
|---|---|---|
| 8/25/2025 | Sold | $430,000+1.2%$162/sqft |
Source: | ||
| 7/22/2025 | Contingent | $425,000$160/sqft |
Source: | ||
| 7/17/2025 | Listed for sale | $425,000+2.2%$160/sqft |
Source: | ||
| 6/15/2023 | Sold | $416,000+0.2%$156/sqft |
Source: | ||
| 5/14/2023 | Contingent | $415,000$156/sqft |
Source: | ||
Public tax history
| Year | Property taxes | Tax assessment |
|---|---|---|
| 2025 | $1,737 -4.5% | $40,400 -4.4% |
| 2024 | $1,818 +1.2% | $42,240 +1.2% |
| 2023 | $1,796 +19.6% | $41,740 +19.1% |
Find assessor info on the county website
Neighborhood: 35043
Nearby schools
GreatSchools rating
- 9/10Chelsea Pk Elementary SchoolGrades: PK-5Distance: 0.4 mi
- 10/10Chelsea Middle SchoolGrades: 6-8Distance: 3.5 mi
- 8/10Chelsea High SchoolGrades: 9-12Distance: 6.1 mi
Schools provided by the listing agent
- Elementary: Chelsea Park
- Middle: Chelsea
- High: Chelsea
Source: GALMLS. This data may not be complete. We recommend contacting the local school district to confirm school assignments for this home.
Get a cash offer in 3 minutes
Find out how much your home could sell for in as little as 3 minutes with a no-obligation cash offer.
Estimated market value$424,000
Get a cash offer in 3 minutes
Find out how much your home could sell for in as little as 3 minutes with a no-obligation cash offer.
Estimated market value
$424,000

