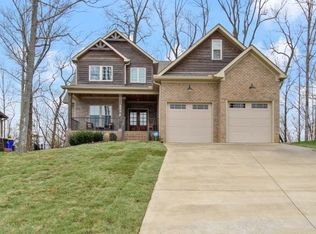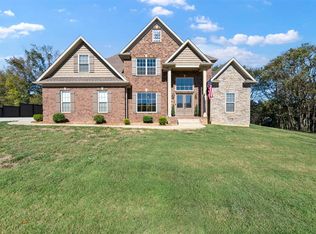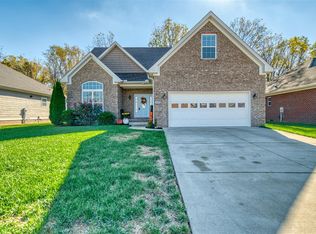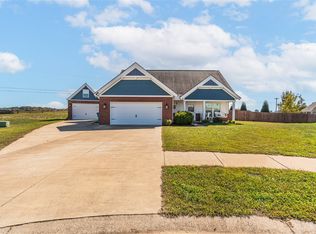RARE find in Cumberland Ridge with TWO main floor master suites!! This home has it all-fresh paint, two masters, a bonus room, an open concept, cul-de-sac location, OVER an acre and an incredible neighborhood with walking trails and access to the creek!! The main level features a formal dining room and an eat-in area that flows perfectly with your kitchen/living area making it great for entertaining or keeping an eye on your family! Upstairs you have two bedrooms with a full bath and a HUGE bonus room. The walk in attic storage is incredibly convenient. There is no lack of space inside or out!! Full irrigation system (front and back) installed! HOA is $500/year. *Some photos are virtually staged.
For sale
$549,900
323 Cumberland Ridge Ct, Bowling Green, KY 42103
4beds
2,835sqft
Est.:
Single Family Residence
Built in 2014
1.02 Acres Lot
$530,500 Zestimate®
$194/sqft
$-- HOA
What's special
Eat-in areaAccess to the creekCul-de-sac locationOpen conceptWalking trailsHuge bonus roomFull irrigation system
- 48 days |
- 494 |
- 32 |
Likely to sell faster than
Zillow last checked: 8 hours ago
Listing updated: October 27, 2025 at 12:39pm
Listed by:
Tony M Huynh 270-257-4538,
Keller Williams First Choice R,
Emily O Davis 270-799-3736,
Keller Williams First Choice R
Source: RASK,MLS#: RA20256173
Tour with a local agent
Facts & features
Interior
Bedrooms & bathrooms
- Bedrooms: 4
- Bathrooms: 4
- Full bathrooms: 3
- Partial bathrooms: 1
- Main level bathrooms: 3
- Main level bedrooms: 2
Rooms
- Room types: Attic, Bonus Room, Breakfast Area, Formal Dining Room
Primary bedroom
- Level: Main
- Area: 225
- Dimensions: 15 x 15
Bedroom 2
- Level: Main
- Area: 182
- Dimensions: 13 x 14
Bedroom 3
- Level: Upper
Bedroom 4
- Level: Upper
Bathroom
- Features: Double Vanity, Separate Shower, Tub, Tub/Shower Combo, Walk-In Closet(s)
Dining room
- Level: Main
- Area: 165
- Dimensions: 15 x 11
Kitchen
- Features: Eat-in Kitchen, Granite Counters, Pantry
- Level: Main
- Area: 270
- Dimensions: 15 x 18
Heating
- Forced Air, Heat Pump, Gas
Cooling
- Central Electric
Appliances
- Included: Dishwasher, Disposal, Microwave, Gas Range, Range Hood, Refrigerator, Self Cleaning Oven, Electric Water Heater
- Laundry: Laundry Room
Features
- Bookshelves, Ceiling Fan(s), Closet Light(s), Tray Ceiling(s), Vaulted Ceiling(s), Walk-In Closet(s), Walls (Dry Wall), Eat-in Kitchen, Formal Dining Room
- Flooring: Carpet, Hardwood, Tile
- Windows: Thermo Pane Windows, Blinds
- Basement: None,Crawl Space
- Attic: Storage
- Has fireplace: Yes
- Fireplace features: Gas Log-Natural
Interior area
- Total structure area: 2,835
- Total interior livable area: 2,835 sqft
Property
Parking
- Total spaces: 2
- Parking features: Attached, Garage Door Opener
- Attached garage spaces: 2
- Has uncovered spaces: Yes
Accessibility
- Accessibility features: 1st Floor Bathroom
Features
- Levels: Two
- Patio & porch: Covered Front Porch, Covered Patio
- Exterior features: Concrete Walks, Lighting, Landscaping, Trees
- Fencing: None
- Waterfront features: Creek
- Body of water: Other-See Remarks
Lot
- Size: 1.02 Acres
- Features: Trees, Wooded, Cul-De-Sac, Dead End, Subdivided
Details
- Parcel number: 052B07A194
Construction
Type & style
- Home type: SingleFamily
- Architectural style: Traditional
- Property subtype: Single Family Residence
Materials
- Brick Veneer
- Roof: Shingle
Condition
- New Construction
- New construction: No
- Year built: 2014
Utilities & green energy
- Water: City, County
- Utilities for property: Sewer Available
Community & HOA
Community
- Features: Sidewalks
- Security: Smoke Detector(s)
- Subdivision: Cumberland Ridge
HOA
- Has HOA: Yes
- Amenities included: Management
Location
- Region: Bowling Green
Financial & listing details
- Price per square foot: $194/sqft
- Tax assessed value: $355,000
- Annual tax amount: $2,831
- Price range: $549.9K - $549.9K
- Date on market: 10/23/2025
- Road surface type: Paved
Estimated market value
$530,500
$504,000 - $557,000
$2,848/mo
Price history
Price history
| Date | Event | Price |
|---|---|---|
| 10/23/2025 | Listed for sale | $549,900-1.8%$194/sqft |
Source: | ||
| 10/23/2025 | Listing removed | $559,900$197/sqft |
Source: | ||
| 10/1/2025 | Price change | $559,900-1.8%$197/sqft |
Source: | ||
| 9/9/2025 | Price change | $569,900-1.7%$201/sqft |
Source: | ||
| 8/18/2025 | Listed for sale | $579,900$205/sqft |
Source: | ||
Public tax history
Public tax history
| Year | Property taxes | Tax assessment |
|---|---|---|
| 2021 | $2,831 -0.4% | $355,000 |
| 2020 | $2,841 | $355,000 |
| 2019 | $2,841 +0.2% | $355,000 +6.6% |
Find assessor info on the county website
BuyAbility℠ payment
Est. payment
$2,617/mo
Principal & interest
$2132
Property taxes
$293
Home insurance
$192
Climate risks
Neighborhood: 42103
Nearby schools
GreatSchools rating
- 6/10Cumberland Trace Elementary SchoolGrades: PK-6Distance: 1.1 mi
- 10/10Drakes Creek Middle SchoolGrades: 7-8Distance: 1.8 mi
- 9/10Greenwood High SchoolGrades: 9-12Distance: 1.7 mi
Schools provided by the listing agent
- Elementary: Cumberland Trace
- Middle: Drakes Creek
- High: Greenwood
Source: RASK. This data may not be complete. We recommend contacting the local school district to confirm school assignments for this home.
- Loading
- Loading





