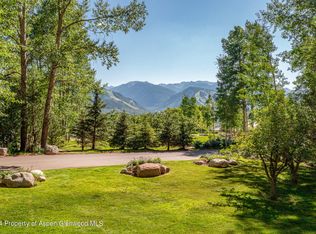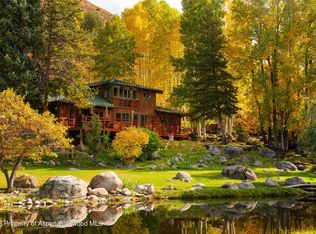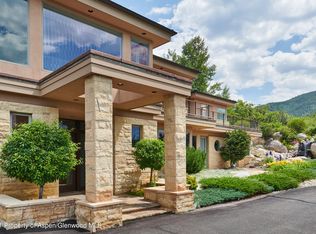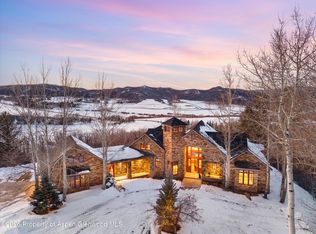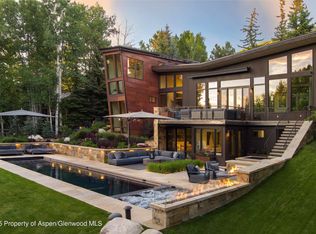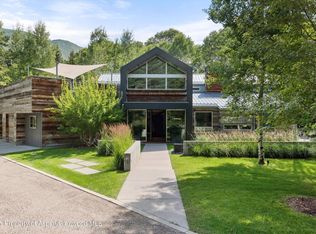A truly exceptional opportunity on one of Aspen's most coveted locations. This newly designed contemporary estate, scheduled for completion in early 2026, is situated in the exclusive Red Mountain Ranch neighborhood. A rare blend of privacy, luxury, and proximity that simply won't last. Set on a lush ¾-acre lot surrounded by mature Aspen groves, the home captures enticing Aspen Mountain views from nearly every angle.
With five en-suite bedrooms, two expansive living areas, and three outdoor terraces designed for effortless indoor-outdoor living, this 4,900 sqft residence delivers elevated mountain living at its finest.
Thoughtfully crafted by Elevate Development & Design, every inch is curated with luxury finishes, custom furnishings, and impeccable attention to detail. Just minutes from downtown yet worlds away, this is Aspen living without compromise.
Under contract
$28,900,000
323 E Reds Rd, Aspen, CO 81611
5beds
4,904sqft
Est.:
Single Family Residence
Built in 1975
0.73 Acres Lot
$-- Zestimate®
$5,893/sqft
$192/mo HOA
What's special
Enticing aspen mountain viewsLuxury finishesFive en-suite bedroomsCustom furnishingsThree outdoor terracesMature aspen groves
- 215 days |
- 1,036 |
- 33 |
Zillow last checked: 8 hours ago
Listing updated: January 28, 2026 at 08:55am
Listed by:
Lane Johnson 970-925-6063,
Compass Aspen,
Steven Shane 970-948-6005,
Compass Aspen
Source: AGSMLS,MLS#: 189105
Facts & features
Interior
Bedrooms & bathrooms
- Bedrooms: 5
- Bathrooms: 6
- Full bathrooms: 5
- 1/2 bathrooms: 1
Bedroom 1
- Level: Main
Bedroom 2
- Level: Upper
Bedroom 3
- Level: Lower
Bedroom 4
- Level: Lower
Bedroom 5
- Level: Lower
Heating
- Radiant
Cooling
- Central Air
Appliances
- Laundry: Common Area
Features
- Basement: Finished
- Number of fireplaces: 2
- Fireplace features: Gas
- Furnished: Yes
Interior area
- Total structure area: 4,904
- Total interior livable area: 4,904 sqft
Property
Parking
- Total spaces: 2
- Parking features: Garage, Carport
- Garage spaces: 2
- Has carport: Yes
Lot
- Size: 0.73 Acres
Details
- Parcel number: 273706303008
- Zoning: R-30
Construction
Type & style
- Home type: SingleFamily
- Architectural style: Contemporary
- Property subtype: Single Family Residence
Materials
- Concrete, Wood Siding, Frame
- Roof: Metal
Condition
- Excellent,New Construction
- New construction: Yes
- Year built: 1975
Utilities & green energy
- Water: Public
Community & HOA
Community
- Security: Security System
- Subdivision: Red Mountain Ranch
HOA
- Has HOA: Yes
- HOA fee: $2,300 annually
Location
- Region: Aspen
Financial & listing details
- Price per square foot: $5,893/sqft
- Tax assessed value: $12,023,900
- Annual tax amount: $26,111
- Date on market: 7/8/2025
- Listing terms: New Loan,Cash
- Inclusions: Dryer, Oven, Refrigerator, Washer, Window Coverings, Range, Microwave, Dishwasher
Estimated market value
Not available
Estimated sales range
Not available
$107,898/mo
Price history
Price history
| Date | Event | Price |
|---|---|---|
| 1/28/2026 | Contingent | $28,900,000$5,893/sqft |
Source: AGSMLS #189105 Report a problem | ||
| 7/8/2025 | Listed for sale | $28,900,000+81.8%$5,893/sqft |
Source: AGSMLS #189105 Report a problem | ||
| 2/9/2022 | Listing removed | -- |
Source: AGSMLS #171051 Report a problem | ||
| 7/10/2021 | Listed for sale | $15,900,000+31.4%$3,242/sqft |
Source: AGSMLS #171051 Report a problem | ||
| 6/21/2021 | Sold | $12,100,000-6.9%$2,467/sqft |
Source: AGSMLS #169983 Report a problem | ||
Public tax history
Public tax history
| Year | Property taxes | Tax assessment |
|---|---|---|
| 2025 | $26,111 -18.3% | $751,490 -17.6% |
| 2024 | $31,955 +79% | $911,450 -26% |
| 2023 | $17,848 +30.8% | $1,232,230 +118.6% |
Find assessor info on the county website
BuyAbility℠ payment
Est. payment
$161,303/mo
Principal & interest
$141603
Home insurance
$10115
Other costs
$9585
Climate risks
Neighborhood: 81611
Nearby schools
GreatSchools rating
- 5/10Aspen Middle SchoolGrades: 5-8Distance: 2.1 mi
- 9/10Aspen High SchoolGrades: 9-12Distance: 2.1 mi
- 8/10Aspen Elementary SchoolGrades: PK-4Distance: 2.1 mi
- Loading
