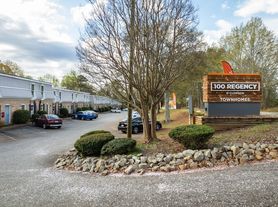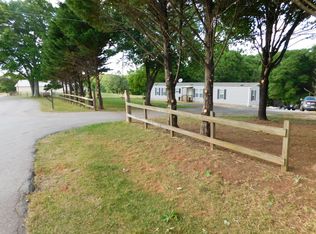LUXURY EXECUTIVE RENTAL: This newly built, highly upgraded,"light and bright"
luxury end unit Townhome w/2 CAR Garage (epoxy flooring just applied) lives like a
Single Family home and is just minutes away from top ranked Clemson University,
Lake Hartwell, Lake Keowee, & Lake Jocassee and a short drive to downtown
Greenville and Greenville-Spartanburg Airport. Just around the corner, is "Patrick
Square" which offers restaurants, shops, medical and aesthetics (Rick Erwin's
SunnySide Café, Pubs+ so much more). Enter into the spacious foyer with oak stairs,
open concept living and dining area featuring vaulted ceilings and an expansive view
of nature and trees. The ideal "Chef's kitchen" features SS appliances including Gas
stove and oven, upgraded microwave with air frying capabilities, SS Fridge, Quartz
countertops, upgraded backsplash, a beautiful island with large sink. The 12' vaulted
ceilings contribute to an open/airy feel, where from the great room and dining room
you can't help noticing the stunning views of your expansive natured backyard. There
is a 65-inch flat screen TV and soundbar already mounted above the gas fireplace
mantle in the Great Room. Home has high speed fiber optic internet installed as well
as ADT home security system. Your luxurious primary bedroom is located on the main
floor, with your own, upgraded spa-like bathroom, featuring seamless glass shower
with B/I bench, and huge closet. Main floor laundry with high end large capacity
washer/dryer with steam capability and powder room conveniently located on the
first floor. Walking up the elegant oak stairway onto the second floor, you enter into a
large open airy Loft, perfect for media room/open office, or relaxation. Also, on the
2nd floor you will find two large bedrooms, overlooking the beautiful forest, a
gorgeous bathroom with a deep soaker tub/shower, and double sinks, and a 2nd
laundry room which can also be used as an extra storage room. With the walking trail
just steps outside your front door, irrigation system in place, lawn care taken care of
by HOA, all you have to do is come home to your own beautiful, peaceful retreat. Are
you ready to live in this award-winning friendly community? The keys are waiting for
you. Schedule a showing today.
No smokers/smoking; a small pet may be considered
w/a pet fee.** ~Please remove shoes~
House for rent
$2,695/mo
323 Grange Valley Ln, Central, SC 29630
3beds
--sqft
Price may not include required fees and charges.
Singlefamily
Available now
Central air, electric
Electric dryer hookup laundry
2 Attached garage spaces parking
Natural gas, central, forced air, fireplace
What's special
Gas fireplaceWalking trailOpen airy loftMain floor laundryElegant oak stairwayIrrigation systemMedia room
- 66 days |
- -- |
- -- |
Zillow last checked: 8 hours ago
Listing updated: October 02, 2025 at 06:06am
Travel times
Looking to buy when your lease ends?
Consider a first-time homebuyer savings account designed to grow your down payment with up to a 6% match & a competitive APY.
Facts & features
Interior
Bedrooms & bathrooms
- Bedrooms: 3
- Bathrooms: 3
- Full bathrooms: 2
- 1/2 bathrooms: 1
Heating
- Natural Gas, Central, Forced Air, Fireplace
Cooling
- Central Air, Electric
Appliances
- Included: Dishwasher, Disposal, Dryer, Microwave, Oven, Range, Refrigerator, Washer
- Laundry: Electric Dryer Hookup, In Unit, Washer Hookup
Features
- Bath in Primary Bedroom, Cable TV, Cathedral Ceiling(s), Dual Sinks, Fireplace, Loft, Main Level Primary, Pull Down Attic Stairs, Quartz Counters, Shower Only, Smooth Ceilings, Walk-In Closet(s), Walk-In Shower, Window Treatments
- Flooring: Carpet
- Attic: Yes
- Has fireplace: Yes
Property
Parking
- Total spaces: 2
- Parking features: Attached, Driveway, Garage, Covered
- Has attached garage: Yes
- Details: Contact manager
Features
- Stories: 2
- Patio & porch: Patio
- Exterior features: Architecture Style: Craftsman, Attached, Bath in Primary Bedroom, Blinds, Cable TV, Cathedral Ceiling(s), City Lot, Driveway, Dual Sinks, Electric Dryer Hookup, Electric Water Heater, Fireplace, Floor Covering: Ceramic, Flooring: Ceramic, Garage, Garage Door Opener, Gas Log, Heating system: Central, Heating system: Forced Air, Heating: Gas, Laundry, Living Room, Loft, Lot Features: City Lot, Subdivision, Low Threshold Shower, Main Level Primary, Patio, Plumbed For Ice Maker, Pull Down Attic Stairs, Quartz Counters, Roof Type: Architectural, Roof Type: Shake Shingle, Security System Leased, Shower Only, Smoke Detector(s), Smooth Ceilings, Subdivision, Vinyl, Walk-In Closet(s), Walk-In Shower, Washer Hookup, Window Treatments
Details
- Parcel number: 406400620446
Construction
Type & style
- Home type: SingleFamily
- Architectural style: Craftsman
- Property subtype: SingleFamily
Materials
- Roof: Shake Shingle
Condition
- Year built: 2024
Utilities & green energy
- Utilities for property: Cable Available
Community & HOA
Location
- Region: Central
Financial & listing details
- Lease term: Contact For Details
Price history
| Date | Event | Price |
|---|---|---|
| 10/2/2025 | Listed for rent | $2,695 |
Source: WUMLS #20293190 | ||
| 10/2/2025 | Listing removed | $2,695 |
Source: WUMLS #20290918 | ||
| 9/27/2025 | Price change | $2,695-2% |
Source: WUMLS #20290918 | ||
| 8/1/2025 | Listed for rent | $2,750 |
Source: WUMLS #20290918 | ||
| 8/1/2025 | Listing removed | $2,750 |
Source: WUMLS #20281225 | ||

