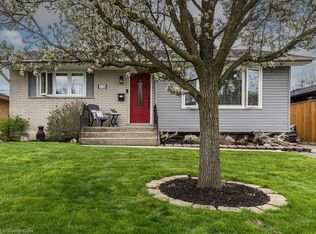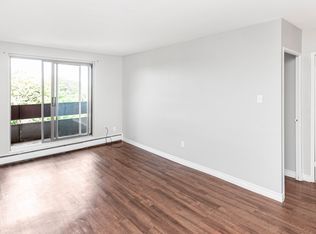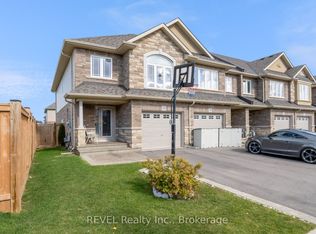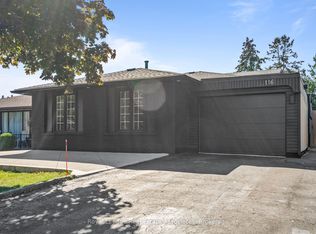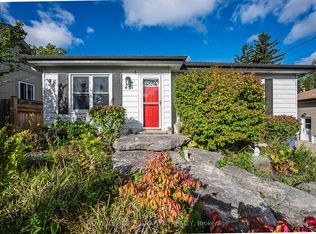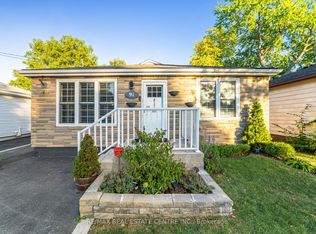*Updated Brick Bungalow Backing onto Private Ravine** Welcome to this beautifully updated all-brick bungalow nestled on a quiet dead-end street in a mature, family-friendly neighbourhood. Enjoy the privacy of a lush ravine lot with a charming parkette just steps awayand quick access to the Red Hill Valley Parkway, only one minute from your door. This home has been tastefully modernized throughout, featuring a brand-new kitchen with quartz countertops, stainless steel appliances, and luxury vinyl flooring on the main level. The renovated 4-piece bathroom adds a touch of style and comfort. The fully finished basement expands your living space with a cozy rec room, an additional bedroom, a second bathroom, two cold rooms, and a spacious laundry area. With a convenient side entrance, this level offers excellent in-law suite or income potential. With 3+1 bedrooms, 2 bathrooms, 200 amp service, and a concrete driveway that fits three vehicles, this solid home offers the perfect blend of comfort, functionality, and future flexibilityall in a serene, established setting.
For sale
C$775,000
323 Hixon Rd, Hamilton, ON L8K 2C8
4beds
2baths
Single Family Residence
Built in ----
0.1 Square Feet Lot
$-- Zestimate®
C$--/sqft
C$-- HOA
What's special
Updated all-brick bungalowStainless steel appliancesFully finished basementCozy rec roomTwo cold roomsSpacious laundry areaConvenient side entrance
- 92 days |
- 4 |
- 0 |
Zillow last checked: 8 hours ago
Listing updated: November 05, 2025 at 12:12pm
Listed by:
REVEL REALTY INC.
Source: TRREB,MLS®#: X12438062 Originating MLS®#: Toronto Regional Real Estate Board
Originating MLS®#: Toronto Regional Real Estate Board
Facts & features
Interior
Bedrooms & bathrooms
- Bedrooms: 4
- Bathrooms: 2
Primary bedroom
- Level: Main
- Dimensions: 3.25 x 4.01
Bedroom
- Level: Main
- Dimensions: 3.61 x 3.25
Bedroom
- Level: Basement
- Dimensions: 3.3 x 8.05
Bedroom
- Level: Main
- Dimensions: 3.25 x 3.1
Bathroom
- Level: Main
- Dimensions: 0 x 0
Other
- Level: Basement
- Dimensions: 3.3 x 2.82
Dining room
- Level: Main
- Dimensions: 2.57 x 2.36
Kitchen
- Level: Main
- Dimensions: 3.61 x 4.9
Living room
- Level: Main
- Dimensions: 3.25 x 4.8
Recreation
- Level: Basement
- Dimensions: 3.53 x 7.49
Utility room
- Level: Basement
- Dimensions: 3.3 x 2.26
Heating
- Forced Air, Gas
Cooling
- Central Air
Features
- In-Law Capability
- Basement: Full,Partially Finished
- Has fireplace: No
Interior area
- Living area range: 700-1100 null
Property
Parking
- Total spaces: 3
Features
- Pool features: None
Lot
- Size: 0.1 Square Feet
- Features: Cul de Sac/Dead End, Park, Ravine
Details
- Parcel number: 171020016
Construction
Type & style
- Home type: SingleFamily
- Architectural style: Bungalow
- Property subtype: Single Family Residence
Materials
- Brick
- Foundation: Concrete Block
- Roof: Asphalt Shingle
Utilities & green energy
- Sewer: Sewer
Community & HOA
Location
- Region: Hamilton
Financial & listing details
- Annual tax amount: C$4,442
- Date on market: 10/1/2025
REVEL REALTY INC.
By pressing Contact Agent, you agree that the real estate professional identified above may call/text you about your search, which may involve use of automated means and pre-recorded/artificial voices. You don't need to consent as a condition of buying any property, goods, or services. Message/data rates may apply. You also agree to our Terms of Use. Zillow does not endorse any real estate professionals. We may share information about your recent and future site activity with your agent to help them understand what you're looking for in a home.
Price history
Price history
Price history is unavailable.
Public tax history
Public tax history
Tax history is unavailable.Climate risks
Neighborhood: Red Hill
Nearby schools
GreatSchools rating
No schools nearby
We couldn't find any schools near this home.
- Loading
