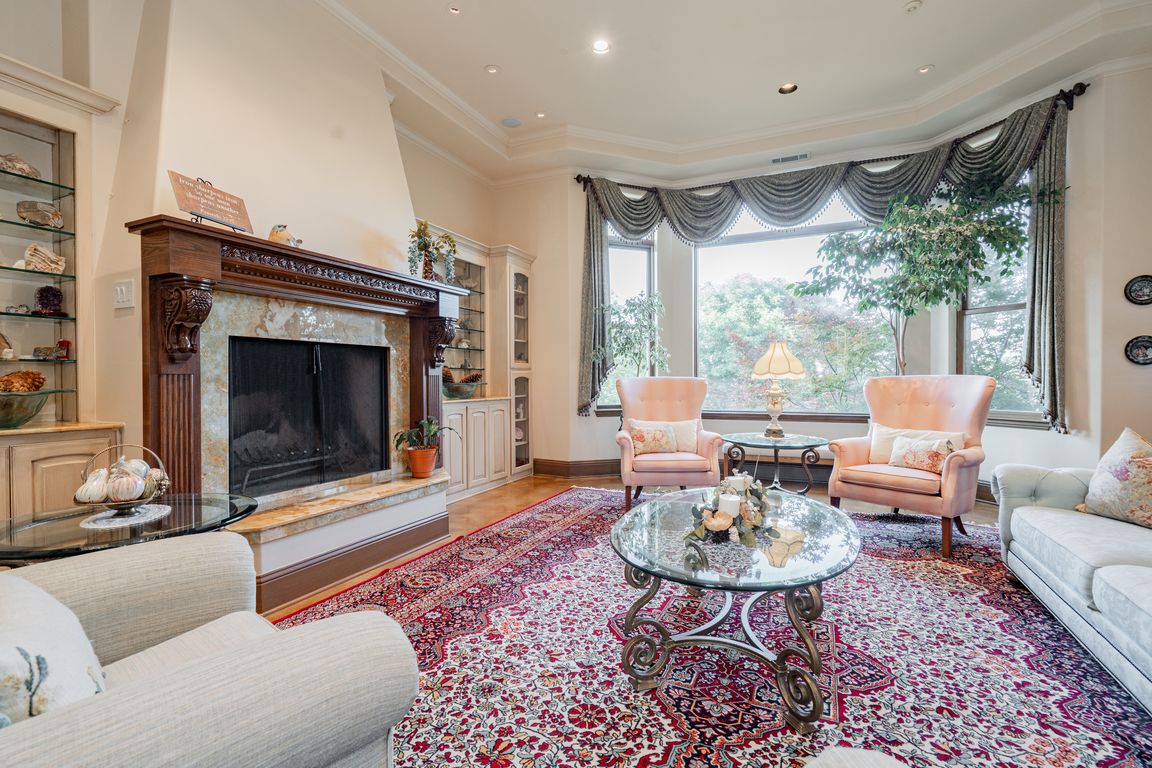
For salePrice increase: $301K (8/13)
$1,998,500
5beds
9,177sqft
323 Kings Ct, Forney, TX 75126
5beds
9,177sqft
Farm, single family residence
Built in 2006
7.77 Acres
3 Attached garage spaces
$218 price/sqft
$425 annually HOA fee
What's special
Private balconyTriple-tiered balconyElegant formal living spacesPanoramic viewsCustom dressing suiteBay windowsTray ceilings
Welcome to your private Mediterranean-inspired estate nestled on over 7.7 acres of rolling hills, mature trees, and tranquil creekside beauty. Set behind a grand circle drive, this custom residence is a rare blend of luxury and nature, offering breathtaking panoramic views you won’t find anywhere else. Inside, elegant formal living spaces with ...
- 104 days |
- 1,592 |
- 61 |
Source: NTREIS,MLS#: 20975038
Travel times
Living Room
Kitchen
Primary Bedroom
Zillow last checked: 7 hours ago
Listing updated: September 22, 2025 at 08:39am
Listed by:
Benjamin Lewis 0647346 972-771-6970,
Regal, REALTORS 972-771-6970
Source: NTREIS,MLS#: 20975038
Facts & features
Interior
Bedrooms & bathrooms
- Bedrooms: 5
- Bathrooms: 7
- Full bathrooms: 5
- 1/2 bathrooms: 2
Primary bedroom
- Level: Third
- Dimensions: 20 x 20
Bedroom
- Level: Third
- Dimensions: 20 x 20
Living room
- Level: First
- Dimensions: 20 x 20
Heating
- Central
Cooling
- Central Air
Appliances
- Included: Some Gas Appliances, Built-In Gas Range, Convection Oven, Dryer, Dishwasher, Gas Cooktop, Disposal, Gas Oven, Gas Range, Gas Water Heater, Ice Maker, Microwave, Plumbed For Gas, Range, Refrigerator, Some Commercial Grade, Tankless Water Heater, Vented Exhaust Fan, Warming Drawer
- Laundry: Common Area, Electric Dryer Hookup, Laundry in Utility Room, Other
Features
- Wet Bar, Built-in Features, Chandelier, Decorative/Designer Lighting Fixtures, Double Vanity, Eat-in Kitchen, Elevator, Granite Counters, High Speed Internet, In-Law Floorplan, Kitchen Island, Loft, Multiple Staircases, Pantry, Smart Home, Wired for Data, Walk-In Closet(s), Wired for Sound
- Flooring: Concrete
- Windows: Window Coverings
- Has basement: Yes
- Number of fireplaces: 3
- Fireplace features: Bedroom, Bath, Decorative, Den, Family Room, Gas, Gas Log, Gas Starter, Living Room, Primary Bedroom
Interior area
- Total interior livable area: 9,177 sqft
Video & virtual tour
Property
Parking
- Total spaces: 9
- Parking features: Additional Parking, Basement, Boat, Circular Driveway, Concrete, Door-Multi, Driveway, Electric Gate, Garage, Garage Door Opener, Oversized, Parking Lot, Parking Pad, Garage Faces Rear, Garage Faces Side, Secured, Storage, Tandem, Workshop in Garage
- Attached garage spaces: 3
- Carport spaces: 6
- Covered spaces: 9
- Has uncovered spaces: Yes
Accessibility
- Accessibility features: Accessible Electrical and Environmental Controls
Features
- Levels: Three Or More
- Stories: 3
- Patio & porch: Balcony, Covered, Deck
- Exterior features: Basketball Court, Built-in Barbecue, Balcony, Barbecue, Courtyard, Deck, Dog Run, Gas Grill, Lighting, Outdoor Grill, Outdoor Kitchen, Outdoor Living Area, Private Entrance, Rain Gutters, Storage
- Has private pool: Yes
- Pool features: Gunite, Heated, In Ground, Outdoor Pool, Pool, Private, Pool/Spa Combo
- Has spa: Yes
- Spa features: Hot Tub
- Fencing: Back Yard,Wrought Iron
Lot
- Size: 7.77 Acres
- Features: Acreage, Back Yard, Cul-De-Sac, Interior Lot, Lawn, Landscaped, Other, Pasture, Rolling Slope, Many Trees, Subdivision, Sloped
- Topography: Hill
Details
- Parcel number: 50942
- Other equipment: Irrigation Equipment
Construction
Type & style
- Home type: SingleFamily
- Architectural style: Mediterranean,Other,Detached,Farmhouse
- Property subtype: Farm, Single Family Residence
Materials
- Other, Concrete, See Remarks, Stucco
- Foundation: Concrete Perimeter, Pillar/Post/Pier
- Roof: Metal
Condition
- Year built: 2006
Utilities & green energy
- Sewer: Aerobic Septic
- Water: Public
- Utilities for property: Electricity Connected, Natural Gas Available, Other, Septic Available, Separate Meters, Water Available
Community & HOA
Community
- Security: Carbon Monoxide Detector(s), Fire Alarm, Firewall(s), Security Gate, Smoke Detector(s)
- Subdivision: Royal Estates
HOA
- Has HOA: Yes
- Services included: Trash
- HOA fee: $425 annually
- HOA name: Kings Ct
Location
- Region: Forney
Financial & listing details
- Price per square foot: $218/sqft
- Tax assessed value: $1,644,000
- Annual tax amount: $35,986
- Date on market: 6/26/2025
- Electric utility on property: Yes