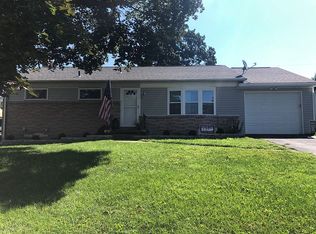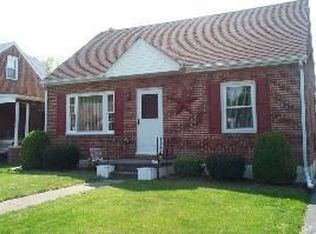Sold for $275,000
$275,000
323 Lyndhurst Rd, York, PA 17402
4beds
1,806sqft
Single Family Residence
Built in 1949
8,499 Square Feet Lot
$280,300 Zestimate®
$152/sqft
$2,181 Estimated rent
Home value
$280,300
$261,000 - $300,000
$2,181/mo
Zestimate® history
Loading...
Owner options
Explore your selling options
What's special
Charming Cape Cod with Endless Potential! This 4-bedroom, 1 1/2 bathroom home in York Suburban school district offers classic Cape Cod charm and a great opportunity to make it your own. Nestled on a quiet street, this home features a traditional layout with two bedrooms on the main level and two additional upstairs. While the interior is bit dated, it has been lovingly maintained and is ready for your personal touch. Updated double hung windows throughout and partially finished basement offers a rec space away from main floors . Upstairs bedrooms are huge! Deep cedar closet in upstairs hallway for extra storage. This brick home offers solid bones, a spacious backyard, and a convenient location close to schools, parks, and amenities. Bring your vision and unlock the potential of this timeless gem!
Zillow last checked: 8 hours ago
Listing updated: May 23, 2025 at 05:10pm
Listed by:
Glenda Kane 717-891-3873,
Realty One Group Generations,
Listing Team: Glenda Kane & Co., Co-Listing Team: Glenda Kane & Co.,Co-Listing Agent: Aaron Pendergast 717-758-1123,
Realty One Group Generations
Bought with:
Mark Carr, RS202848L
Berkshire Hathaway HomeServices Homesale Realty
Source: Bright MLS,MLS#: PAYK2079568
Facts & features
Interior
Bedrooms & bathrooms
- Bedrooms: 4
- Bathrooms: 2
- Full bathrooms: 1
- 1/2 bathrooms: 1
- Main level bathrooms: 1
- Main level bedrooms: 2
Bedroom 1
- Features: Flooring - Carpet
- Level: Main
- Area: 182 Square Feet
- Dimensions: 14 x 13
Bedroom 2
- Features: Flooring - Carpet
- Level: Main
- Area: 130 Square Feet
- Dimensions: 13 x 10
Bedroom 3
- Features: Flooring - Carpet
- Level: Upper
- Area: 437 Square Feet
- Dimensions: 19 x 23
Bedroom 4
- Features: Flooring - Carpet
- Level: Upper
- Area: 345 Square Feet
- Dimensions: 15 x 23
Bathroom 1
- Features: Flooring - Vinyl
- Level: Upper
Bathroom 2
- Features: Crown Molding, Flooring - Vinyl
- Level: Main
Dining room
- Features: Flooring - Vinyl
- Level: Main
- Area: 100 Square Feet
- Dimensions: 10 x 10
Family room
- Features: Flooring - Carpet
- Level: Main
- Area: 289 Square Feet
- Dimensions: 17 x 17
Kitchen
- Features: Countertop(s) - Solid Surface, Flooring - Vinyl, Kitchen - Gas Cooking, Pantry
- Level: Main
- Area: 150 Square Feet
- Dimensions: 15 x 10
Heating
- Forced Air, Natural Gas
Cooling
- Central Air, Electric
Appliances
- Included: Dishwasher, Oven/Range - Gas, Refrigerator, Washer, Dryer, Gas Water Heater
- Laundry: In Basement, Washer In Unit, Dryer In Unit
Features
- Bathroom - Tub Shower, Cedar Closet(s), Dining Area, Entry Level Bedroom, Pantry
- Flooring: Carpet, Vinyl
- Windows: Double Hung
- Basement: Partially Finished,Walk-Out Access
- Has fireplace: No
Interior area
- Total structure area: 1,806
- Total interior livable area: 1,806 sqft
- Finished area above ground: 1,806
- Finished area below ground: 0
Property
Parking
- Total spaces: 3
- Parking features: Asphalt, Attached Carport, Driveway
- Carport spaces: 1
- Uncovered spaces: 2
Accessibility
- Accessibility features: 2+ Access Exits
Features
- Levels: One and One Half
- Stories: 1
- Patio & porch: Patio
- Exterior features: Stone Retaining Walls
- Pool features: None
Lot
- Size: 8,499 sqft
- Features: Front Yard, Level, Rear Yard, Suburban
Details
- Additional structures: Above Grade, Below Grade
- Parcel number: 46000140042H000000
- Zoning: RES
- Special conditions: Standard
Construction
Type & style
- Home type: SingleFamily
- Architectural style: Cape Cod
- Property subtype: Single Family Residence
Materials
- Frame, Masonry
- Foundation: Block
Condition
- Very Good
- New construction: No
- Year built: 1949
Utilities & green energy
- Electric: 100 Amp Service
- Sewer: Public Sewer
- Water: Public
- Utilities for property: Cable Available, Electricity Available, Natural Gas Available, Phone Available, Sewer Available, Water Available
Community & neighborhood
Location
- Region: York
- Subdivision: Yorkshire
- Municipality: SPRINGETTSBURY TWP
Other
Other facts
- Listing agreement: Exclusive Right To Sell
- Listing terms: Cash,Conventional,FHA,VA Loan,PHFA
- Ownership: Fee Simple
Price history
| Date | Event | Price |
|---|---|---|
| 5/23/2025 | Sold | $275,000+10%$152/sqft |
Source: | ||
| 4/14/2025 | Pending sale | $249,900$138/sqft |
Source: | ||
| 4/10/2025 | Listed for sale | $249,900$138/sqft |
Source: | ||
Public tax history
| Year | Property taxes | Tax assessment |
|---|---|---|
| 2025 | $4,485 +2.6% | $128,190 |
| 2024 | $4,369 -0.6% | $128,190 |
| 2023 | $4,395 +9.7% | $128,190 |
Find assessor info on the county website
Neighborhood: East York
Nearby schools
GreatSchools rating
- NAYorkshire El SchoolGrades: K-2Distance: 0.3 mi
- 6/10York Suburban Middle SchoolGrades: 6-8Distance: 0.6 mi
- 8/10York Suburban Senior High SchoolGrades: 9-12Distance: 2.3 mi
Schools provided by the listing agent
- High: York Suburban
- District: York Suburban
Source: Bright MLS. This data may not be complete. We recommend contacting the local school district to confirm school assignments for this home.
Get pre-qualified for a loan
At Zillow Home Loans, we can pre-qualify you in as little as 5 minutes with no impact to your credit score.An equal housing lender. NMLS #10287.
Sell with ease on Zillow
Get a Zillow Showcase℠ listing at no additional cost and you could sell for —faster.
$280,300
2% more+$5,606
With Zillow Showcase(estimated)$285,906

