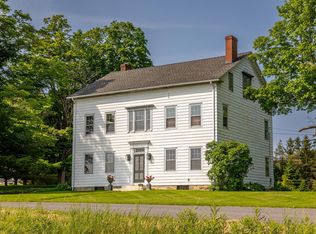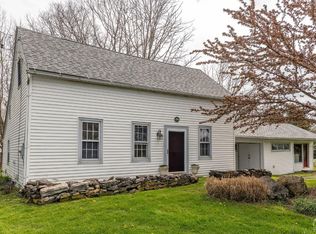Closed
$650,000
323 Merwin Road, Millerton, NY 12546
3beds
2,520sqft
Single Family Residence
Built in 2002
1 Acres Lot
$694,800 Zestimate®
$258/sqft
$3,961 Estimated rent
Home value
$694,800
$660,000 - $730,000
$3,961/mo
Zestimate® history
Loading...
Owner options
Explore your selling options
What's special
This one-level custom-built home is located in a highly sought-after area of Millerton, NY. The skilled builder crafted the wood floors, trim, and molding from quality hardwoods in their onsite workshop. The spacious home features a large primary bedroom suite, a custom kitchen separated by a serving counter to the dining room, a living room, and a second bedroom suite. The finished basement includes a guest room and bath, along with a woodworking shop. Additionally, there's a one-bedroom apartment over the attached garage. The grounds around the home are level and include a barn and garden courtyard. The property offers spectacular views.
Zillow last checked: 8 hours ago
Listing updated: May 09, 2025 at 05:53pm
Listed by:
Brad Rebillard,
Dutchess Country Realty, Inc.
Source: HVCRMLS,MLS#: 150712
Facts & features
Interior
Bedrooms & bathrooms
- Bedrooms: 3
- Bathrooms: 4
- Full bathrooms: 4
Bedroom
- Level: Second
Bedroom
- Level: First
Bedroom
- Level: First
Bathroom
- Level: Second
Bathroom
- Level: First
Dining room
- Level: First
Kitchen
- Level: Second
Kitchen
- Level: First
Living room
- Level: Second
Living room
- Level: First
Heating
- Baseboard, Oil
Appliances
- Included: Other, Water Heater, Washer, Refrigerator, Dryer, Dishwasher, Cooktop, Built-In Electric Oven
Features
- High Speed Internet
- Flooring: Carpet, Ceramic Tile, Hardwood
- Basement: Full
- Has fireplace: No
- Fireplace features: Living Room
Interior area
- Total structure area: 2,520
- Total interior livable area: 2,520 sqft
Property
Parking
- Total spaces: 3
- Parking features: Garage - Attached
- Attached garage spaces: 3
Features
- Levels: One
- Stories: 1
- Patio & porch: Deck, Porch
- Has view: Yes
- View description: Pasture
Lot
- Size: 1 Acres
Details
- Additional structures: Barn(s)
- Parcel number: 1338897271005656690000
- Zoning description: R1A
- Special conditions: Probate Listing
Construction
Type & style
- Home type: SingleFamily
- Architectural style: Ranch
- Property subtype: Single Family Residence
Materials
- Frame, Other
- Foundation: Concrete Perimeter
- Roof: Asphalt
Condition
- Year built: 2002
Utilities & green energy
- Electric: 200+ Amp Service
- Sewer: Septic Tank
- Water: Well
Community & neighborhood
Location
- Region: Millerton
HOA & financial
HOA
- Has HOA: No
Other
Other facts
- Road surface type: Paved
Price history
| Date | Event | Price |
|---|---|---|
| 1/22/2024 | Sold | $650,000$258/sqft |
Source: | ||
| 1/18/2024 | Contingent | $650,000$258/sqft |
Source: | ||
| 12/29/2023 | Pending sale | $650,000$258/sqft |
Source: | ||
| 11/15/2023 | Listed for sale | $650,000+3070.7%$258/sqft |
Source: | ||
| 6/5/2023 | Listing removed | -- |
Source: Zillow Rentals Report a problem | ||
Public tax history
| Year | Property taxes | Tax assessment |
|---|---|---|
| 2024 | -- | $614,800 +49.1% |
| 2023 | -- | $412,300 +8% |
| 2022 | -- | $381,800 +12% |
Find assessor info on the county website
Neighborhood: 12546
Nearby schools
GreatSchools rating
- 2/10Webutuck Elementary SchoolGrades: PK-3Distance: 5.5 mi
- 3/10Eugene Brooks Middle SchoolGrades: 4-8Distance: 5.6 mi
- 4/10Webutuck High SchoolGrades: 9-12Distance: 5.6 mi

