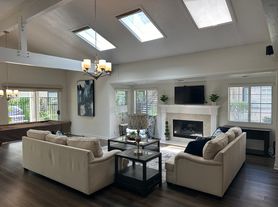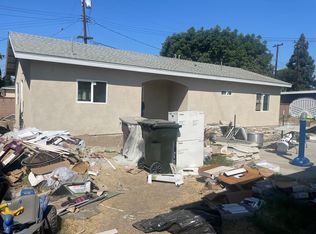Ideal home for corporate rental/relocation, short or long term considered. Perfectly located in the heart of Anaheim's Historic Colony District (this home may qualify for the Mills Act), this beautifully reimagined residence is a true showcase of design and craftsmanship. Every inch has been thoughtfully updated, blending timeless character with contemporary comfort. The open-concept floor plan creates an inviting sense of flow, anchored by a fully renovated kitchen that exudes sophistication complete with high-end architecturally inspired finishes, marble backsplash, sleek quartz countertops, and a built-in coffee bar with beverage and wine coolers.
Modern recessed lighting, new flooring, and refined architectural touches elevate the entire space. The expansive Great Room serves as the centerpiece ideal for entertaining or relaxing in style while three generous bedrooms and two full baths provide comfort and privacy. The third bedroom includes a private entrance, offering flexibility for an ADU, guest suite, or home office.
A covered carport, detached garage, and extended driveway ensure plenty of parking. Perfectly positioned within walking distance to Pearson Park and the Anaheim Packing District, and just minutes from Disneyland, major freeways, and public transit this home offers convenience, character, and charm in one exceptional package.
House for rent
$5,500/mo
323 N Janss St, Anaheim, CA 92805
3beds
2,090sqft
Price may not include required fees and charges.
Singlefamily
Available now
-- Pets
Central air
In unit laundry
4 Garage spaces parking
Central, fireplace
What's special
Extended drivewayPrivate entranceBeverage and wine coolersHigh-end architecturally inspired finishesDetached garageNew flooringSleek quartz countertops
- 14 days |
- -- |
- -- |
Travel times
Zillow can help you save for your dream home
With a 6% savings match, a first-time homebuyer savings account is designed to help you reach your down payment goals faster.
Offer exclusive to Foyer+; Terms apply. Details on landing page.
Facts & features
Interior
Bedrooms & bathrooms
- Bedrooms: 3
- Bathrooms: 2
- Full bathrooms: 2
Rooms
- Room types: Dining Room
Heating
- Central, Fireplace
Cooling
- Central Air
Appliances
- Included: Dishwasher, Disposal, Range, Refrigerator, Stove
- Laundry: In Unit, Laundry Room
Features
- All Bedrooms Down, Bedroom on Main Level, Breakfast Bar, Built-in Features, Dressing Area, Main Level Primary, Open Floorplan, Primary Suite, Quartz Counters, Recessed Lighting, Separate/Formal Dining Room, Walk-In Closet(s)
- Has fireplace: Yes
- Furnished: Yes
Interior area
- Total interior livable area: 2,090 sqft
Property
Parking
- Total spaces: 4
- Parking features: Carport, Driveway, Garage, Covered, Other
- Has garage: Yes
- Has carport: Yes
- Details: Contact manager
Features
- Stories: 1
- Exterior features: Contact manager
- Has view: Yes
- View description: Contact manager
Details
- Parcel number: 03421113
Construction
Type & style
- Home type: SingleFamily
- Architectural style: Bungalow
- Property subtype: SingleFamily
Materials
- Roof: Shake Shingle
Condition
- Year built: 1948
Community & HOA
Location
- Region: Anaheim
Financial & listing details
- Lease term: 12 Months,6 Months,Seasonal,Short Term Lease
Price history
| Date | Event | Price |
|---|---|---|
| 10/14/2025 | Listed for rent | $5,500$3/sqft |
Source: CRMLS #PW25238846 | ||
| 5/6/2025 | Sold | $910,000-8.1%$435/sqft |
Source: | ||
| 4/25/2025 | Pending sale | $990,000$474/sqft |
Source: | ||
| 4/8/2025 | Contingent | $990,000$474/sqft |
Source: | ||
| 3/20/2025 | Listed for sale | $990,000$474/sqft |
Source: | ||

