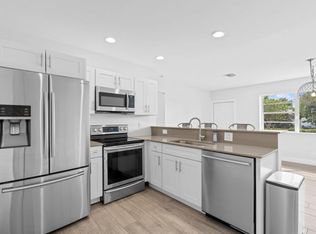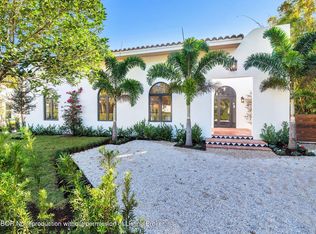Sold for $3,100,000
$3,100,000
323 Putnam Ranch Road, West Palm Beach, FL 33405
5beds
3,495sqft
Single Family Residence
Built in 2025
6,510 Square Feet Lot
$3,070,700 Zestimate®
$887/sqft
$7,497 Estimated rent
Home value
$3,070,700
$2.76M - $3.44M
$7,497/mo
Zestimate® history
Loading...
Owner options
Explore your selling options
What's special
Discover unparalleled elegance just steps from the Intracoastal Waterway in the vibrant SoSo neighborhood. This 2025 NEW CONSTRUCTION 5-bedroom, 4.5-bathroom estate offers the perfect blend of modern sophistication and coastal elegance. Known for superior craftsmanship, attention to detail, and innovative design, Alta Homes delivers an unparalleled living experience with top-quality construction and premium finishes.This exceptional home boasts CBS construction, a durable metal roof, PGT impact windows & doors as well as a 26 kW whole-house generator ensuring lasting strength, security and peace of mind.Step inside to discover European hardwood floors, soaring 21' ceilings, and an expansive open floor plan bathed in natural light.
The spacious living area flows seamlessly with direct views and access to the resort-style pool and spa, framed by limestone with landscape design by Sanctuary Gardens including an artificial turf yard and multitude of tropical plants, a covered patio, automated sprinkler system, and 5' solid white vinyl fencing lining the entire property for enhanced privacy. An entertainer's dream both inside and out, the indoor gourmet kitchen features Wood Harbor Custom built inset cabinets, quartzite countertops, a walk in pantry, top tier appliances by Wolf and a Sub-Zero refrigerator/freezer and beverage cooler.
For added convenience and connectivity, this smart home is equipped with an Qolsys IQ Panel 4 security system, fully integrated with Alexa, a Wi-Fi mesh network, Sonos home audio, and a full-camera security system all easily controlled via smartphone.
The secondary suite on the ground floor and the additional ground floor bedroom provide flexible living options, offering the perfect blend of convenience and versatility for guests or personalized use. On the second floor, step into the breathtaking primary suite, a serene sanctuary designed for ultimate comfort and sophistication. Expansive windows offer picturesque views of the pool and lush landscaping, filling the space with natural light and a tranquil ambiance.
The spa inspired ensuite bathroom is a masterpiece of relaxation, featuring a freestanding soaking tub, a glass-enclosed rain shower, and dual vanities with designer finishes. Every detail is meticulously crafted, from the premium stone countertops to the ambient lighting, creating a serene oasis for unwinding.
The suite also boasts his-and-hers custom-built closets, offering generous storage, shelving, soft-close drawers, and elegant display areas for curated wardrobe collections.
Blending luxury, style and functionality to perfection, minutes to Downtown West Palm Beach, Palm Beach Island, world class dining, a thriving business and social scene, private golf courses, Palm Beach International Airport and more! *Professionally staged by LUXE HOME STAGING AND DESIGN
Zillow last checked: 8 hours ago
Listing updated: August 15, 2025 at 04:30am
Listed by:
Michele Barone 561-762-6420,
Keller Williams Realty - Welli
Bought with:
Michele Barone
Keller Williams Realty - Welli
Source: BeachesMLS,MLS#: RX-11060452 Originating MLS: Beaches MLS
Originating MLS: Beaches MLS
Facts & features
Interior
Bedrooms & bathrooms
- Bedrooms: 5
- Bathrooms: 5
- Full bathrooms: 4
- 1/2 bathrooms: 1
Primary bedroom
- Description: Second Level
- Level: 2
- Area: 241.4 Square Feet
- Dimensions: 14.2 x 17
Bedroom 2
- Description: Guest room ground floor
- Level: M
- Area: 182 Square Feet
- Dimensions: 14 x 13
Bedroom 3
- Description: Ground floor office/bedroom
- Level: M
- Area: 183.4 Square Feet
- Dimensions: 14 x 13.1
Bedroom 4
- Description: Second level
- Level: 2
- Area: 161.2 Square Feet
- Dimensions: 12.4 x 13
Bedroom 5
- Description: Second level
- Level: 2
- Area: 168.96 Square Feet
- Dimensions: 13.2 x 12.8
Dining room
- Level: M
- Area: 129.28 Square Feet
- Dimensions: 12.8 x 10.1
Kitchen
- Description: Approx
- Level: 1
- Area: 227.55 Square Feet
- Dimensions: 12.3 x 18.5
Living room
- Description: Approx
- Level: 1
- Area: 304 Square Feet
- Dimensions: 16 x 19
Patio
- Description: Covered patio
- Level: M
- Area: 163.62 Square Feet
- Dimensions: 16.2 x 10.1
Heating
- Electric
Cooling
- Central Air
Appliances
- Included: Dishwasher, Dryer, Freezer, Microwave, Gas Range, Refrigerator, Wall Oven, Washer, Gas Water Heater
- Laundry: Inside
Features
- Entrance Foyer, Kitchen Island, Volume Ceiling
- Flooring: Wood
- Windows: Hurricane Windows, Impact Glass, Impact Glass (Complete)
Interior area
- Total structure area: 4,142
- Total interior livable area: 3,495 sqft
Property
Parking
- Total spaces: 2
- Parking features: 2+ Spaces, Garage - Attached, Auto Garage Open
- Attached garage spaces: 2
Features
- Levels: Multi/Split
- Stories: 2
- Patio & porch: Covered Patio
- Exterior features: Auto Sprinkler, Zoned Sprinkler
- Has private pool: Yes
- Pool features: Heated, In Ground, Salt Water, Pool/Spa Combo
- Has spa: Yes
- Spa features: Spa
- Has view: Yes
- View description: Garden
- Waterfront features: None
Lot
- Size: 6,510 sqft
- Features: < 1/4 Acre, East of US-1, Sidewalks
Details
- Parcel number: 74434403150000040
- Zoning: SF7(ci
- Other equipment: Generator
Construction
Type & style
- Home type: SingleFamily
- Architectural style: Contemporary
- Property subtype: Single Family Residence
Materials
- CBS
- Roof: Metal
Condition
- New Construction
- New construction: Yes
- Year built: 2025
Details
- Warranty included: Yes
Utilities & green energy
- Gas: Gas Natural
- Sewer: Public Sewer
- Water: Public
- Utilities for property: Cable Connected, Electricity Connected, Natural Gas Connected
Community & neighborhood
Security
- Security features: Security System Owned
Community
- Community features: Sidewalks
Location
- Region: West Palm Beach
- Subdivision: South Of Southern, Soso
Other
Other facts
- Listing terms: Cash,Conventional
- Road surface type: Paved
Price history
| Date | Event | Price |
|---|---|---|
| 8/13/2025 | Sold | $3,100,000-8.7%$887/sqft |
Source: | ||
| 7/8/2025 | Pending sale | $3,395,000$971/sqft |
Source: | ||
| 5/1/2025 | Price change | $3,395,000-2.9%$971/sqft |
Source: | ||
| 2/28/2025 | Listed for sale | $3,495,000+535.5%$1,000/sqft |
Source: | ||
| 1/20/2023 | Sold | $550,000-8%$157/sqft |
Source: | ||
Public tax history
| Year | Property taxes | Tax assessment |
|---|---|---|
| 2024 | $10,366 -1.4% | $492,471 -0.8% |
| 2023 | $10,515 -11.3% | $496,436 -9.6% |
| 2022 | $11,859 +514.1% | $549,139 +364.9% |
Find assessor info on the county website
Neighborhood: South Side
Nearby schools
GreatSchools rating
- 7/10South Olive Elementary SchoolGrades: PK-5Distance: 0.9 mi
- 3/10Conniston Middle SchoolGrades: 6-8Distance: 0.9 mi
- 3/10Forest Hill Community High SchoolGrades: 9-12Distance: 1.2 mi
Schools provided by the listing agent
- Elementary: South Olive Elementary School
- Middle: Conniston Middle School
- High: Forest Hill Community High School
Source: BeachesMLS. This data may not be complete. We recommend contacting the local school district to confirm school assignments for this home.
Get a cash offer in 3 minutes
Find out how much your home could sell for in as little as 3 minutes with a no-obligation cash offer.
Estimated market value$3,070,700
Get a cash offer in 3 minutes
Find out how much your home could sell for in as little as 3 minutes with a no-obligation cash offer.
Estimated market value
$3,070,700

