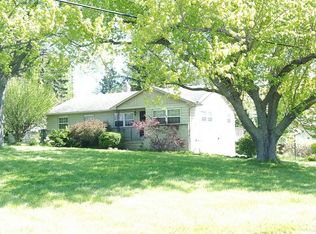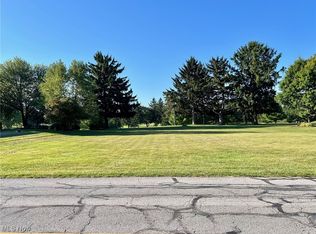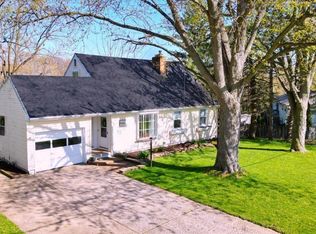Sold for $200,000
$200,000
323 Riverside Dr, Huron, OH 44839
3beds
1,276sqft
Single Family Residence
Built in 1966
0.32 Acres Lot
$242,700 Zestimate®
$157/sqft
$1,842 Estimated rent
Home value
$242,700
$223,000 - $262,000
$1,842/mo
Zestimate® history
Loading...
Owner options
Explore your selling options
What's special
Spacious Multi Level 3 Bedroom 2.5 Bath Home In Huron Offering Large Wood Deck, Two Large Sheds And 2 Car Attached Garage.
Zillow last checked: 8 hours ago
Listing updated: May 19, 2023 at 02:50am
Listed by:
Dale R. Coffman 419-621-7212 dalecoffman@remax.net,
RE/MAX Quality Realty - Norwal
Bought with:
Jason Baker, 213004472
iLink Real Estate Company, LLC
Source: Firelands MLS,MLS#: 20231183Originating MLS: Firelands MLS
Facts & features
Interior
Bedrooms & bathrooms
- Bedrooms: 3
- Bathrooms: 3
- Full bathrooms: 2
- 1/2 bathrooms: 1
Primary bedroom
- Level: Second
- Area: 163.68
- Dimensions: 14.11 x 11.6
Bedroom 2
- Level: Second
- Area: 117.12
- Dimensions: 9.6 x 12.2
Bedroom 3
- Level: Second
- Area: 108
- Dimensions: 12 x 9
Bedroom 4
- Area: 0
- Dimensions: 0 x 0
Bedroom 5
- Area: 0
- Dimensions: 0 x 0
Bathroom
- Level: Second
Bathroom 1
- Level: Second
Bathroom 3
- Level: Lower
Dining room
- Features: Formal
- Level: Main
- Area: 110
- Dimensions: 11 x 10
Family room
- Level: Lower
- Area: 228
- Dimensions: 19 x 12
Kitchen
- Level: Main
- Area: 143
- Dimensions: 11 x 13
Living room
- Level: Main
- Area: 136.85
- Dimensions: 11.5 x 11.9
Heating
- Gas, Forced Air
Cooling
- Central Air, Attic Fan
Appliances
- Included: Dishwasher, Vented Exhaust Fan, Microwave, Range
- Laundry: Laundry Room, In Basement
Features
- Basement: Partially Finished
Interior area
- Total structure area: 1,276
- Total interior livable area: 1,276 sqft
Property
Parking
- Total spaces: 2
- Parking features: Off Street, Paved
- Garage spaces: 2
- Has uncovered spaces: Yes
Features
- Levels: Multi/Split
- Patio & porch: Wood Deck
Lot
- Size: 0.32 Acres
- Dimensions: 93 x 148 Irr
Details
- Additional structures: Shed/Storage
- Parcel number: 4200392000
Construction
Type & style
- Home type: SingleFamily
- Property subtype: Single Family Residence
Materials
- Composition
- Foundation: Basement
- Roof: Asphalt
Condition
- Year built: 1966
Utilities & green energy
- Electric: 100 Amp Service, Circuit Breakers, ON
- Sewer: Public Sewer
- Water: Public
Community & neighborhood
Location
- Region: Huron
- Subdivision: Huron Heights Sub
Other
Other facts
- Price range: $200K - $200K
- Available date: 01/01/1800
- Listing terms: Conventional
Price history
| Date | Event | Price |
|---|---|---|
| 5/18/2023 | Sold | $200,000-2.4%$157/sqft |
Source: Firelands MLS #20231183 Report a problem | ||
| 4/18/2023 | Contingent | $205,000$161/sqft |
Source: Firelands MLS #20231183 Report a problem | ||
| 4/13/2023 | Listed for sale | $205,000$161/sqft |
Source: Firelands MLS #20231183 Report a problem | ||
Public tax history
| Year | Property taxes | Tax assessment |
|---|---|---|
| 2024 | $2,703 +7.8% | $63,440 +21% |
| 2023 | $2,508 +37.2% | $52,410 -0.5% |
| 2022 | $1,828 +0.3% | $52,650 |
Find assessor info on the county website
Neighborhood: 44839
Nearby schools
GreatSchools rating
- NAShawnee Elementary SchoolGrades: PK-2Distance: 1.4 mi
- 7/10Mccormick Junior High SchoolGrades: 7-8Distance: 1.3 mi
- 8/10Huron High SchoolGrades: 9-12Distance: 1.4 mi
Schools provided by the listing agent
- District: Huron
Source: Firelands MLS. This data may not be complete. We recommend contacting the local school district to confirm school assignments for this home.

Get pre-qualified for a loan
At Zillow Home Loans, we can pre-qualify you in as little as 5 minutes with no impact to your credit score.An equal housing lender. NMLS #10287.


