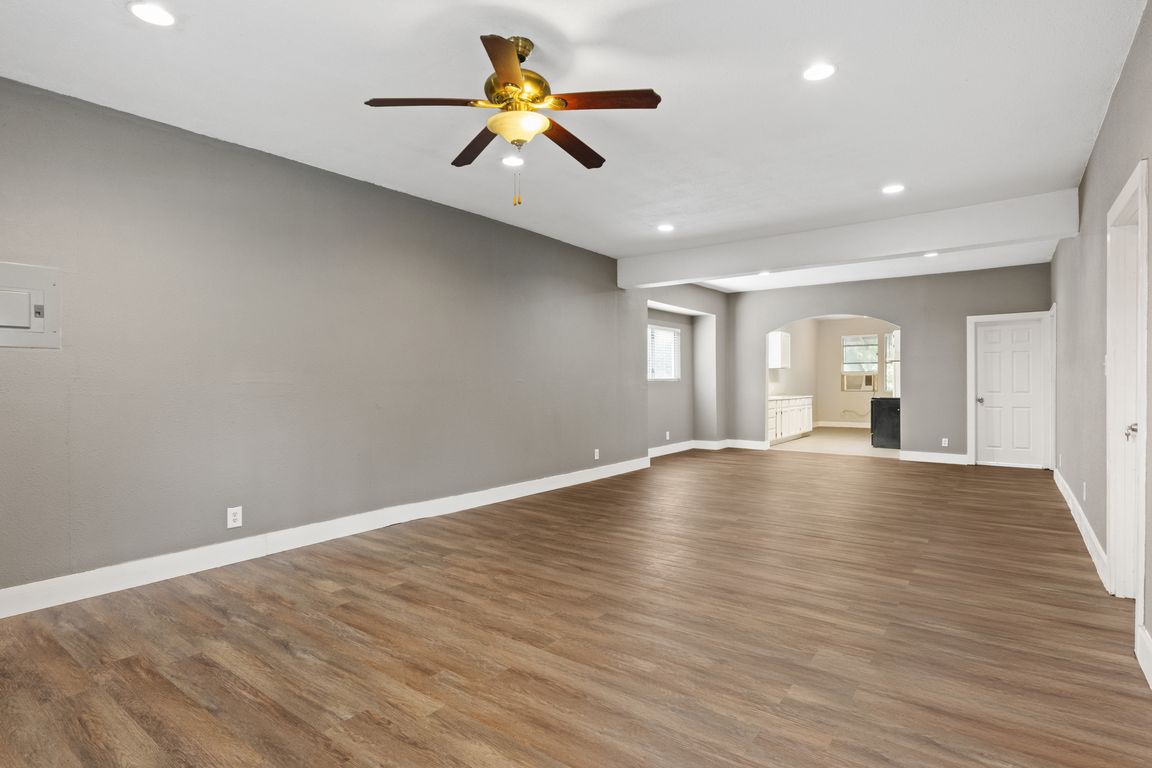
For salePrice cut: $10K (9/24)
$190,000
3beds
1,664sqft
323 roseborough, San Antonio, TX 78210
3beds
1,664sqft
Single family residence
Built in 1925
7,013 sqft
1 Carport space
$114 price/sqft
What's special
New interior paintUpdated flooringWasher and dryer hookupsDurable metal roof
Welcome to this beautifully remodeled 1925 gem in the heart of Denver Heights W. Blending historic charm with modern updates, this 3-bedroom, 2-bathroom home offers 1,664 sq ft of living space on a spacious 7,000 sq ft lot. Recent upgrades include fresh exterior siding, new interior paint, and updated flooring throughout. ...
- 121 days |
- 1,017 |
- 54 |
Likely to sell faster than
Source: LERA MLS,MLS#: 1873114
Travel times
Living Room
Kitchen
Primary Bedroom
Zillow last checked: 7 hours ago
Listing updated: September 24, 2025 at 02:08pm
Listed by:
Abraham Artavia TREC #717728 (210) 331-7000,
Levi Rodgers Real Estate Group
Source: LERA MLS,MLS#: 1873114
Facts & features
Interior
Bedrooms & bathrooms
- Bedrooms: 3
- Bathrooms: 2
- Full bathrooms: 2
Primary bedroom
- Area: 169
- Dimensions: 13 x 13
Bedroom 2
- Area: 156
- Dimensions: 12 x 13
Bedroom 3
- Area: 192
- Dimensions: 16 x 12
Primary bathroom
- Features: Tub/Shower Separate
- Area: 56
- Dimensions: 7 x 8
Dining room
- Area: 176
- Dimensions: 11 x 16
Kitchen
- Area: 81
- Dimensions: 9 x 9
Living room
- Area: 330
- Dimensions: 22 x 15
Heating
- Window Unit, 3+ Units, Electric
Cooling
- 3+ Window/Wall
Appliances
- Included: Range, Gas Water Heater
- Laundry: Laundry Closet, Main Level, Lower Level, In Kitchen, Washer Hookup, Dryer Connection
Features
- One Living Area, Two Eating Areas, High Ceilings, Open Floorplan, All Bedrooms Downstairs, Master Downstairs, Ceiling Fan(s), Solid Counter Tops
- Flooring: Carpet, Vinyl
- Has fireplace: No
- Fireplace features: Not Applicable
Interior area
- Total interior livable area: 1,664 sqft
Video & virtual tour
Property
Parking
- Total spaces: 1
- Parking features: None, One Car Carport, RV/Boat Parking, Bus/RV Garage
- Carport spaces: 1
Features
- Levels: One
- Stories: 1
- Pool features: None
Lot
- Size: 7,013.16 Square Feet
- Residential vegetation: Mature Trees
Details
- Additional structures: Shed(s)
- Parcel number: 035660020150
Construction
Type & style
- Home type: SingleFamily
- Property subtype: Single Family Residence
Materials
- Siding
- Roof: Metal
Condition
- Pre-Owned
- New construction: No
- Year built: 1925
Utilities & green energy
- Water: Water System
- Utilities for property: City Garbage service
Community & HOA
Community
- Features: None
- Subdivision: Denver Heights West Of New Bra
Location
- Region: San Antonio
Financial & listing details
- Price per square foot: $114/sqft
- Tax assessed value: $252,200
- Annual tax amount: $5,932
- Price range: $190K - $190K
- Date on market: 6/5/2025
- Listing terms: Conventional,FHA,VA Loan,Cash
- Road surface type: Paved, Asphalt