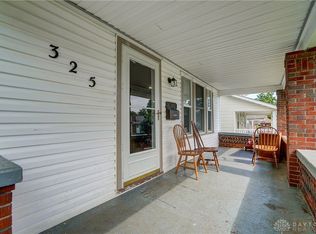Sold for $127,000
$127,000
323 Roxbury Rd, Dayton, OH 45417
4beds
1,322sqft
Single Family Residence
Built in 1929
6,838.92 Square Feet Lot
$128,200 Zestimate®
$96/sqft
$1,391 Estimated rent
Home value
$128,200
$118,000 - $140,000
$1,391/mo
Zestimate® history
Loading...
Owner options
Explore your selling options
What's special
Step inside this completely remodeled 4-bedroom, 1.5-bath home in the heart of Dayton. With a flexible layout, featuring a versatile fourth bedroom (perfect for a nursery or home office) and a cozy eat-in kitchen designed for memorable family dinners, this is a first-time homebuyer's dream. You'll love the convenient location, with easy access to many local amenities and attractions. Enjoy an ultimate peace of mind with a brand-new roof (2024), new central air and an all-new contemporary inviting kitchen, which is all perfectly complemented by gleaming hardwood floors throughout. The full basement, complete with a half bath, offers extra space and ample storage. This turn-key opportunity is truly irresistible and won't last long!
Zillow last checked: 8 hours ago
Listing updated: August 29, 2025 at 04:57pm
Listed by:
Olivia Childs-Taylor 9373295765,
Olympia-Magee
Bought with:
Olivia Childs-Taylor, 2023001119
Olympia-Magee
Source: DABR MLS,MLS#: 936679 Originating MLS: Dayton Area Board of REALTORS
Originating MLS: Dayton Area Board of REALTORS
Facts & features
Interior
Bedrooms & bathrooms
- Bedrooms: 4
- Bathrooms: 2
- Full bathrooms: 1
- 1/2 bathrooms: 1
Bedroom
- Level: Second
- Dimensions: 12 x 11
Bedroom
- Level: Second
- Dimensions: 12 x 10
Bedroom
- Level: Second
- Dimensions: 11 x 9
Bedroom
- Level: Second
- Dimensions: 9 x 8
Dining room
- Level: Main
- Dimensions: 14 x 13
Kitchen
- Level: Main
- Dimensions: 11 x 9
Kitchen
- Features: Eat-in Kitchen
- Level: Main
- Dimensions: 9 x 8
Living room
- Level: Main
- Dimensions: 18 x 12
Other
- Level: Basement
- Dimensions: 23 x 23
Heating
- Natural Gas
Cooling
- Central Air
Features
- Remodeled
- Basement: Full,Unfinished
- Fireplace features: Decorative
Interior area
- Total structure area: 1,322
- Total interior livable area: 1,322 sqft
Property
Parking
- Parking features: No Garage
Features
- Levels: Two
- Stories: 2
- Patio & porch: Porch
- Exterior features: Porch
Lot
- Size: 6,838 sqft
- Dimensions: .157
Details
- Parcel number: R72130040065
- Zoning: Residential
- Zoning description: Residential
Construction
Type & style
- Home type: SingleFamily
- Property subtype: Single Family Residence
Materials
- Aluminum Siding, Vinyl Siding
Condition
- Year built: 1929
Community & neighborhood
Location
- Region: Dayton
Other
Other facts
- Listing terms: Conventional,FHA,VA Loan
Price history
| Date | Event | Price |
|---|---|---|
| 8/29/2025 | Sold | $127,000-6.5%$96/sqft |
Source: | ||
| 8/28/2025 | Pending sale | $135,900$103/sqft |
Source: | ||
| 8/20/2025 | Listed for sale | $135,900$103/sqft |
Source: | ||
| 8/17/2025 | Pending sale | $135,900$103/sqft |
Source: | ||
| 8/3/2025 | Price change | $135,900-2.9%$103/sqft |
Source: | ||
Public tax history
| Year | Property taxes | Tax assessment |
|---|---|---|
| 2024 | $28,978 +2213.8% | $10,150 |
| 2023 | $1,252 +85.9% | $10,150 +32.7% |
| 2022 | $674 -36.2% | $7,650 |
Find assessor info on the county website
Neighborhood: Residence Park
Nearby schools
GreatSchools rating
- 3/10Roosevelt Elementary SchoolGrades: PK-6Distance: 1.6 mi
- 3/10Wogaman Pre-K-8 SchoolGrades: 7-8Distance: 1.4 mi
- 2/10Dunbar High SchoolGrades: 9-12Distance: 1.9 mi
Schools provided by the listing agent
- District: Dayton
Source: DABR MLS. This data may not be complete. We recommend contacting the local school district to confirm school assignments for this home.
Get pre-qualified for a loan
At Zillow Home Loans, we can pre-qualify you in as little as 5 minutes with no impact to your credit score.An equal housing lender. NMLS #10287.
Sell with ease on Zillow
Get a Zillow Showcase℠ listing at no additional cost and you could sell for —faster.
$128,200
2% more+$2,564
With Zillow Showcase(estimated)$130,764
