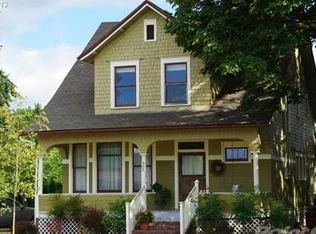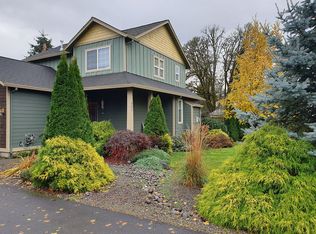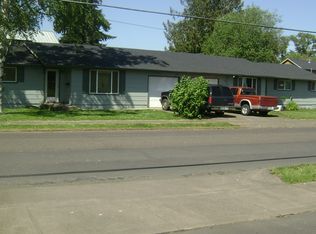Great single level home on large lot. Wonderful layout with vaulted ceilings & open floor plan. Natural light in the sun room looking over the shop & large yard with tons of privacy in the back. Bonus studeio workshop on the back. Take a look today!
This property is off market, which means it's not currently listed for sale or rent on Zillow. This may be different from what's available on other websites or public sources.


