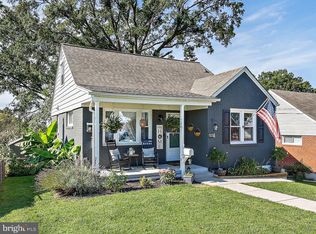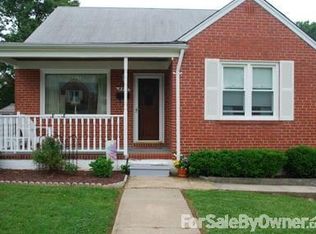Fantastic home on a desirable street & rehabbed throughout! This is not your traditional rehab as the seller occupied this home until recently and rehabbed it over the last few months. Beautifully done kitchen includes granite counters, stainless appliances, pantry, crown molding and table space. Main level also contains living room, two bedrooms, full bath w/ tile floor and shower. Upper level bedroom includes full bath w/ tile floor and shower. Enjoy entertaining in the finished lower level equipped w/ granite bar, gas fireplace, recessed lighting and 1/4 bath. Spacious deck off the kitchen overlooks the fully fenced yard & above ground (individually fenced) pool. Off-street parking for 2+ cars (driveway has been coated since the pictures were taken), new roof and much more! Schedule your appointment today!
This property is off market, which means it's not currently listed for sale or rent on Zillow. This may be different from what's available on other websites or public sources.

