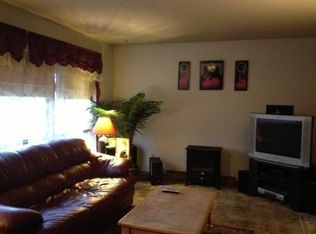Sold for $460,000
$460,000
323 Smith Rd, Esko, MN 55733
4beds
2,111sqft
Single Family Residence
Built in 1966
16.89 Acres Lot
$479,500 Zestimate®
$218/sqft
$2,867 Estimated rent
Home value
$479,500
Estimated sales range
Not available
$2,867/mo
Zestimate® history
Loading...
Owner options
Explore your selling options
What's special
Discover your dream retreat in Esko nestled on 16.89 acres of beautiful land! This completely renovated gem offers the perfect blend of modern luxury and country charm. Step inside to find a beautifully crafted kitchen with custom cabinets, perfect for culinary enthusiasts. The spacious living room invites natural light to flood the space, creating a warm and inviting atmosphere. Downstairs, the expansive lower level family room offers endless opportunities for entertainment and relaxation. There are 2 bedrooms on the main level, including a large primary bedroom, and a tastefully remodeled 3/4 bath. The lower level offers 2 more good sized bedrooms and another renovated full bath. Updates include mini split A/C units, a new roof on both the house and garage (2022), and a new water heater for added convenience. Outside, indulge in the spacious 3-car detached garage, greenhouse, and storage shed/chicken coop, providing endless possibilities for hobbyists and gardeners alike. With ample privacy and room for gardening, including mature fruit trees, the outdoor space is a true sanctuary. There's also a nice deck overlooking the fenced side yard! Experience the best of country living with all the modern comforts you desire. Don't miss your chance to call this Esko oasis home!
Zillow last checked: 8 hours ago
Listing updated: September 08, 2025 at 04:21pm
Listed by:
Matt Privette 218-428-4835,
Messina & Associates Real Estate
Bought with:
Matt Privette, MN 40715307
Messina & Associates Real Estate
Source: Lake Superior Area Realtors,MLS#: 6113348
Facts & features
Interior
Bedrooms & bathrooms
- Bedrooms: 4
- Bathrooms: 2
- Full bathrooms: 1
- 3/4 bathrooms: 1
- Main level bedrooms: 1
Primary bedroom
- Level: Main
- Area: 276.04 Square Feet
- Dimensions: 13.4 x 20.6
Bedroom
- Level: Main
- Area: 109.25 Square Feet
- Dimensions: 9.5 x 11.5
Bedroom
- Level: Lower
- Area: 151.2 Square Feet
- Dimensions: 13.5 x 11.2
Bedroom
- Level: Lower
- Area: 159.44 Square Feet
- Dimensions: 11.3 x 14.11
Bathroom
- Level: Main
Bathroom
- Level: Lower
Dining room
- Level: Main
- Area: 127.88 Square Feet
- Dimensions: 13.9 x 9.2
Family room
- Level: Lower
- Area: 359.12 Square Feet
- Dimensions: 13.4 x 26.8
Kitchen
- Level: Main
- Area: 142.59 Square Feet
- Dimensions: 9.7 x 14.7
Laundry
- Level: Lower
- Area: 101.85 Square Feet
- Dimensions: 9.7 x 10.5
Living room
- Level: Main
- Area: 304.18 Square Feet
- Dimensions: 13.4 x 22.7
Storage
- Level: Lower
- Area: 115.64 Square Feet
- Dimensions: 9.8 x 11.8
Heating
- Boiler, Hot Water, Propane
Cooling
- Ductless
Appliances
- Laundry: Dryer Hook-Ups, Washer Hookup
Features
- Eat In Kitchen
- Basement: Full,Egress Windows,Finished,Bath,Bedrooms,Family/Rec Room,Utility Room,Washer Hook-Ups,Dryer Hook-Ups
- Has fireplace: No
Interior area
- Total interior livable area: 2,111 sqft
- Finished area above ground: 1,174
- Finished area below ground: 937
Property
Parking
- Total spaces: 3
- Parking features: Gravel, Off Street, Detached, Electrical Service
- Garage spaces: 3
- Has uncovered spaces: Yes
Features
- Patio & porch: Deck
- Fencing: Partial
- Has view: Yes
- View description: Typical
Lot
- Size: 16.89 Acres
- Features: Irregular Lot, Many Trees
- Residential vegetation: Heavily Wooded
Details
- Additional structures: Chicken Coop/Barn, Greenhouse, Storage Shed
- Foundation area: 1232
- Parcel number: 780200710
- Zoning description: Residential
Construction
Type & style
- Home type: SingleFamily
- Architectural style: Ranch
- Property subtype: Single Family Residence
Materials
- Vinyl, Wood, Frame/Wood
- Foundation: Concrete Perimeter
- Roof: Asphalt Shingle
Condition
- Previously Owned
- Year built: 1966
Utilities & green energy
- Electric: Minnesota Power
- Sewer: Private Sewer
- Water: Private
Community & neighborhood
Location
- Region: Esko
Other
Other facts
- Listing terms: Cash,Conventional,FHA,VA Loan
Price history
| Date | Event | Price |
|---|---|---|
| 5/24/2024 | Sold | $460,000+2.2%$218/sqft |
Source: | ||
| 4/29/2024 | Pending sale | $449,900$213/sqft |
Source: | ||
| 4/26/2024 | Listed for sale | $449,900+149.9%$213/sqft |
Source: | ||
| 8/25/2015 | Sold | $180,000$85/sqft |
Source: Public Record Report a problem | ||
Public tax history
| Year | Property taxes | Tax assessment |
|---|---|---|
| 2025 | $3,730 +2353.9% | $404,800 +20.8% |
| 2024 | $152 +253.5% | $335,200 +8.4% |
| 2023 | $43 -98.5% | $309,200 +3.4% |
Find assessor info on the county website
Neighborhood: 55733
Nearby schools
GreatSchools rating
- 9/10Winterquist Elementary SchoolGrades: PK-6Distance: 3.5 mi
- 10/10Lincoln SecondaryGrades: 7-12Distance: 3.5 mi
Get pre-qualified for a loan
At Zillow Home Loans, we can pre-qualify you in as little as 5 minutes with no impact to your credit score.An equal housing lender. NMLS #10287.
Sell for more on Zillow
Get a Zillow Showcase℠ listing at no additional cost and you could sell for .
$479,500
2% more+$9,590
With Zillow Showcase(estimated)$489,090
