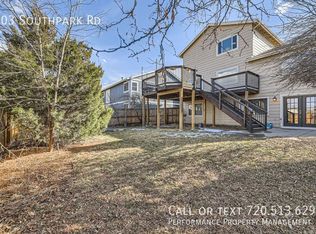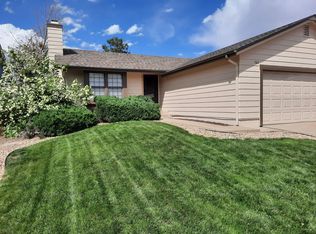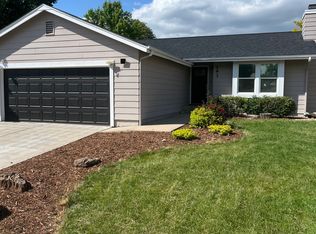Sold for $625,000
$625,000
323 Southpark Road, Highlands Ranch, CO 80126
4beds
2,619sqft
Single Family Residence
Built in 1982
5,445 Square Feet Lot
$619,600 Zestimate®
$239/sqft
$3,157 Estimated rent
Home value
$619,600
$589,000 - $651,000
$3,157/mo
Zestimate® history
Loading...
Owner options
Explore your selling options
What's special
Welcome to this charming single-family home nestled in Highlands Ranch with a newly landscaped lot, this beautifully updated 4-bedroom, 2-bathroom home offers the perfect blend of modern elegance and comfort. Featuring fresh, vibrant paint and upgraded lighting throughout, this home creates a welcoming atmosphere from the moment you step inside. The gorgeous hardwood flooring flows seamlessly through the main living areas, while brand-new carpet adds a cozy touch to the basement. The kitchen is a true highlight with new wood cabinetry, luxurious quartz slab countertops, and stainless-steel appliances with an eating area by the fireplace – perfect for cooking and entertaining. The bathrooms have been meticulously updated with stylish designer tile. Stunning new landscaping enhances both curb appeal and outdoor living. Located in a fantastic neighborhood, this home is ready for you to move in and start making memories. Don’t miss your chance to see this amazing home – it’s waiting for you!
Zillow last checked: 8 hours ago
Listing updated: September 03, 2025 at 03:55pm
Listed by:
W Garrett Jones 303-437-7292 garrett@jdipro.com,
JDI Investments
Bought with:
Shirley Pettit, 100053183
Keller Williams Real Estate LLC
Source: REcolorado,MLS#: 9347973
Facts & features
Interior
Bedrooms & bathrooms
- Bedrooms: 4
- Bathrooms: 2
- Full bathrooms: 1
- 3/4 bathrooms: 1
- Main level bathrooms: 1
- Main level bedrooms: 3
Bedroom
- Level: Main
Bedroom
- Level: Main
Bedroom
- Level: Main
Bedroom
- Level: Basement
Bathroom
- Level: Main
Bathroom
- Level: Basement
Heating
- Forced Air
Cooling
- Central Air
Appliances
- Included: Dishwasher, Disposal, Microwave, Oven, Refrigerator
Features
- Ceiling Fan(s), Quartz Counters, Vaulted Ceiling(s)
- Flooring: Carpet, Tile, Wood
- Windows: Double Pane Windows
- Basement: Finished,Walk-Out Access
Interior area
- Total structure area: 2,619
- Total interior livable area: 2,619 sqft
- Finished area above ground: 1,314
- Finished area below ground: 1,305
Property
Parking
- Total spaces: 2
- Parking features: Garage - Attached
- Attached garage spaces: 2
Features
- Levels: One
- Stories: 1
- Patio & porch: Deck
Lot
- Size: 5,445 sqft
Details
- Parcel number: R0250000
- Zoning: PDU
- Special conditions: Standard
Construction
Type & style
- Home type: SingleFamily
- Property subtype: Single Family Residence
Materials
- Wood Siding
- Roof: Composition
Condition
- Updated/Remodeled
- Year built: 1982
Utilities & green energy
- Sewer: Public Sewer
Community & neighborhood
Security
- Security features: Carbon Monoxide Detector(s), Smoke Detector(s)
Location
- Region: Highlands Ranch
- Subdivision: Highlands Ranch
HOA & financial
HOA
- Has HOA: Yes
- HOA fee: $170 quarterly
- Amenities included: Fitness Center, Pool, Spa/Hot Tub, Tennis Court(s), Trail(s)
- Services included: Trash
- Association name: highlands ranch home owners association
- Association phone: 303-791-8958
Other
Other facts
- Listing terms: Cash,Conventional,FHA,VA Loan
- Ownership: Agent Owner
Price history
| Date | Event | Price |
|---|---|---|
| 9/3/2025 | Sold | $625,000$239/sqft |
Source: | ||
| 8/15/2025 | Pending sale | $625,000$239/sqft |
Source: | ||
| 8/11/2025 | Price change | $625,000-2.3%$239/sqft |
Source: | ||
| 7/18/2025 | Listed for sale | $640,000+32.8%$244/sqft |
Source: | ||
| 12/12/2024 | Sold | $482,000-3.6%$184/sqft |
Source: | ||
Public tax history
| Year | Property taxes | Tax assessment |
|---|---|---|
| 2025 | $2,283 +0.2% | $35,010 +1.2% |
| 2024 | $2,279 +14.6% | $34,610 -0.9% |
| 2023 | $1,988 -3.8% | $34,940 +21.7% |
Find assessor info on the county website
Neighborhood: 80126
Nearby schools
GreatSchools rating
- 8/10Northridge Elementary SchoolGrades: PK-6Distance: 0.3 mi
- 5/10Mountain Ridge Middle SchoolGrades: 7-8Distance: 1.6 mi
- 9/10Mountain Vista High SchoolGrades: 9-12Distance: 2.4 mi
Schools provided by the listing agent
- Elementary: Northridge
- Middle: Mountain Ridge
- High: Mountain Vista
- District: Douglas RE-1
Source: REcolorado. This data may not be complete. We recommend contacting the local school district to confirm school assignments for this home.
Get a cash offer in 3 minutes
Find out how much your home could sell for in as little as 3 minutes with a no-obligation cash offer.
Estimated market value$619,600
Get a cash offer in 3 minutes
Find out how much your home could sell for in as little as 3 minutes with a no-obligation cash offer.
Estimated market value
$619,600


