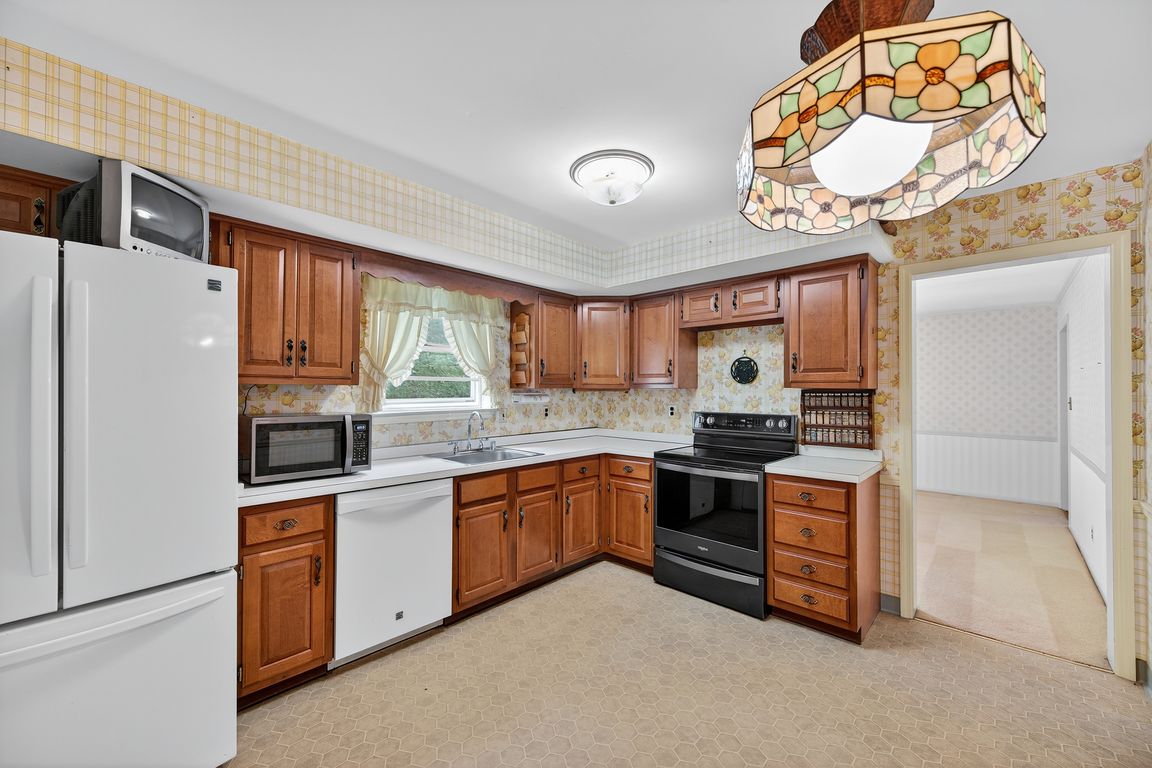
For sale
$475,000
4beds
2,225sqft
323 Stamford Dr, Newark, DE 19711
4beds
2,225sqft
Single family residence
Built in 1974
0.44 Acres
2 Attached garage spaces
$213 price/sqft
What's special
Updated appliancesMature shaded lotThoughtfully designed layoutUnfinished basementConsistent upkeepFormal dining roomTwo separate family rooms
This spacious colonial in Fairfield Development offers a thoughtfully designed layout with four bedrooms, two and a half baths, and an unfinished basement already framed to accommodate two additional bedrooms—perfect for future expansion. Inside, you'll find two separate family rooms that provide flexible living space for entertaining or relaxing. The formal ...
- 8 days
- on Zillow |
- 3,275 |
- 108 |
Likely to sell faster than
Source: Bright MLS,MLS#: DENC2085646
Travel times
Family Room
Kitchen
Primary Bedroom
Zillow last checked: 7 hours ago
Listing updated: August 25, 2025 at 11:15am
Listed by:
Julie Gritton 302-645-1111,
Coldwell Banker Premier - Lewes 3026452881,
Co-Listing Agent: Curstyn Carey 302-604-2846,
Coldwell Banker Premier - Lewes
Source: Bright MLS,MLS#: DENC2085646
Facts & features
Interior
Bedrooms & bathrooms
- Bedrooms: 4
- Bathrooms: 3
- Full bathrooms: 2
- 1/2 bathrooms: 1
- Main level bathrooms: 1
Basement
- Area: 0
Heating
- Central, Electric
Cooling
- Central Air, Electric
Appliances
- Included: Dishwasher, Dryer, Refrigerator, Washer, Electric Water Heater
- Laundry: Main Level
Features
- Bathroom - Walk-In Shower, Bathroom - Tub Shower, Dining Area, Family Room Off Kitchen, Formal/Separate Dining Room, Dry Wall, Paneled Walls
- Flooring: Carpet, Laminate
- Doors: Sliding Glass, Storm Door(s)
- Basement: Rear Entrance,Unfinished,Walk-Out Access,Space For Rooms,Windows,Workshop
- Number of fireplaces: 1
- Fireplace features: Brick, Wood Burning, Screen
Interior area
- Total structure area: 2,225
- Total interior livable area: 2,225 sqft
- Finished area above ground: 2,225
- Finished area below ground: 0
Video & virtual tour
Property
Parking
- Total spaces: 4
- Parking features: Storage, Garage Door Opener, Garage Faces Front, Inside Entrance, Concrete, Attached, Driveway
- Attached garage spaces: 2
- Uncovered spaces: 2
Accessibility
- Accessibility features: None
Features
- Levels: Two
- Stories: 2
- Exterior features: Balcony
- Pool features: None
- Has view: Yes
- View description: Trees/Woods, Street
Lot
- Size: 0.44 Acres
- Dimensions: 100.00 x 193.10
Details
- Additional structures: Above Grade, Below Grade
- Parcel number: 18002.00036
- Zoning: 18RS
- Special conditions: Standard
Construction
Type & style
- Home type: SingleFamily
- Architectural style: Colonial
- Property subtype: Single Family Residence
Materials
- Brick, Concrete, Stick Built, Vinyl Siding
- Foundation: Block
- Roof: Shingle
Condition
- New construction: No
- Year built: 1974
Utilities & green energy
- Sewer: Public Sewer
- Water: Public
Community & HOA
Community
- Subdivision: Fairfield
HOA
- Has HOA: No
Location
- Region: Newark
Financial & listing details
- Price per square foot: $213/sqft
- Tax assessed value: $98,600
- Annual tax amount: $4,486
- Date on market: 8/18/2025
- Listing agreement: Exclusive Right To Sell
- Listing terms: Cash,Conventional,FHA
- Ownership: Fee Simple