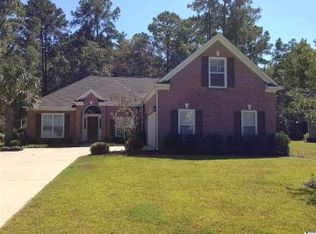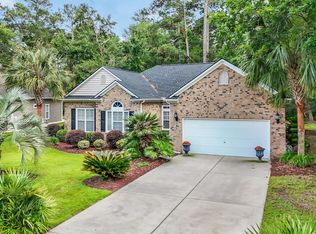Sold for $385,000 on 07/02/25
$385,000
323 Trestle Way, Conway, SC 29526
4beds
2,297sqft
Single Family Residence
Built in 2009
0.56 Acres Lot
$379,400 Zestimate®
$168/sqft
$2,309 Estimated rent
Home value
$379,400
$357,000 - $406,000
$2,309/mo
Zestimate® history
Loading...
Owner options
Explore your selling options
What's special
Natural Gas Community! The House is located in Heritage Preserve, one of the most desirable Conway neighborhoods! This beautiful home is situated on a serene private lot that's just over half an acre. This home offers 4 bedrooms and 2 bathrooms. The upstairs bonus room provides versatility ideal for guests, fitness area, media/game room, craft room or a dedicated home office - The possibilities are endless! Downstairs you'll find plenty of room with 3 bedrooms, featuring a large master bedroom, 2 full baths, a cozy Carolina room, breakfast area and a formal dining room. Natural gas provides heating, hot water, cooking and powers the emergency generator. The maintenance free leaf guard gutters eliminate the need for routine cleaning. An attached oversized 2-car garage with a wide driveway provides lots of parking. The 8x10 detached storage building provides additional storage for your lawn and garden equipment. The HOA fee covers trash and recycle removal service and pool access. Enjoy peace of mind with a Generac whole-house generator for emergency power, installed in 2021 and powered by natural gas. Approximately 11 Miles to the beaches. You'll enjoy easy access to all the shopping, dining, entertainment, and recreation available on The Grand Strand. Call now for more information or to schedule a showing! “Some photos in this listing have been virtually staged.”
Zillow last checked: 8 hours ago
Listing updated: July 03, 2025 at 07:56am
Listed by:
Mike T Childs Cell:843-602-7644,
Childs Real Estate
Bought with:
Rite Haus Partners
CB Sea Coast Advantage MB2
Source: CCAR,MLS#: 2424575 Originating MLS: Coastal Carolinas Association of Realtors
Originating MLS: Coastal Carolinas Association of Realtors
Facts & features
Interior
Bedrooms & bathrooms
- Bedrooms: 4
- Bathrooms: 2
- Full bathrooms: 2
Primary bedroom
- Features: Tray Ceiling(s), Ceiling Fan(s), Main Level Master, Walk-In Closet(s)
Primary bathroom
- Features: Dual Sinks, Separate Shower
Dining room
- Features: Separate/Formal Dining Room
Kitchen
- Features: Breakfast Bar, Pantry, Stainless Steel Appliances, Solid Surface Counters
Living room
- Features: Ceiling Fan(s)
Other
- Features: Bedroom on Main Level
Heating
- Central, Electric, Gas
Cooling
- Central Air
Appliances
- Included: Dishwasher, Microwave, Range, Refrigerator
- Laundry: Washer Hookup
Features
- Attic, Pull Down Attic Stairs, Permanent Attic Stairs, Breakfast Bar, Bedroom on Main Level, Stainless Steel Appliances, Solid Surface Counters
- Flooring: Wood
- Attic: Pull Down Stairs,Permanent Stairs
Interior area
- Total structure area: 2,893
- Total interior livable area: 2,297 sqft
Property
Parking
- Total spaces: 4
- Parking features: Attached, Two Car Garage, Garage
- Attached garage spaces: 2
Features
- Levels: Two
- Stories: 2
- Patio & porch: Front Porch, Patio
- Exterior features: Patio, Storage
- Pool features: Community, Outdoor Pool
Lot
- Size: 0.56 Acres
- Dimensions: 72 x 240 x 89 x 54 x 271
- Features: Irregular Lot, Outside City Limits
Details
- Additional parcels included: ,
- Parcel number: 36303020026
- Zoning: SF20
- Special conditions: None
- Other equipment: Generator
Construction
Type & style
- Home type: SingleFamily
- Architectural style: Traditional
- Property subtype: Single Family Residence
Materials
- Vinyl Siding
Condition
- Resale
- Year built: 2009
Utilities & green energy
- Electric: Generator
- Water: Public
- Utilities for property: Electricity Available, Natural Gas Available, Phone Available, Sewer Available, Underground Utilities, Water Available
Community & neighborhood
Security
- Security features: Smoke Detector(s)
Community
- Community features: Clubhouse, Golf Carts OK, Recreation Area, Long Term Rental Allowed, Pool
Location
- Region: Conway
- Subdivision: Heritage Oaks - Heritage Preserve
HOA & financial
HOA
- Has HOA: Yes
- HOA fee: $85 monthly
- Amenities included: Clubhouse, Owner Allowed Golf Cart, Owner Allowed Motorcycle, Pet Restrictions
- Services included: Common Areas, Trash
Other
Other facts
- Listing terms: Cash,Conventional,FHA
Price history
| Date | Event | Price |
|---|---|---|
| 7/2/2025 | Sold | $385,000-2.5%$168/sqft |
Source: | ||
| 6/1/2025 | Listing removed | $395,000$172/sqft |
Source: | ||
| 5/23/2025 | Contingent | $395,000$172/sqft |
Source: | ||
| 5/6/2025 | Price change | $395,000-4.8%$172/sqft |
Source: | ||
| 4/24/2025 | Price change | $415,000-2.4%$181/sqft |
Source: | ||
Public tax history
| Year | Property taxes | Tax assessment |
|---|---|---|
| 2024 | $1,497 -16.2% | $383,075 -11.4% |
| 2023 | $1,787 | $432,500 +72.6% |
| 2022 | -- | $250,540 |
Find assessor info on the county website
Neighborhood: 29526
Nearby schools
GreatSchools rating
- 4/10Waccamaw Elementary SchoolGrades: PK-5Distance: 7.6 mi
- 7/10Black Water Middle SchoolGrades: 6-8Distance: 5.3 mi
- 7/10Carolina Forest High SchoolGrades: 9-12Distance: 5.7 mi
Schools provided by the listing agent
- Elementary: Waccamaw Elementary School
- Middle: Black Water Middle School
- High: Carolina Forest High School
Source: CCAR. This data may not be complete. We recommend contacting the local school district to confirm school assignments for this home.

Get pre-qualified for a loan
At Zillow Home Loans, we can pre-qualify you in as little as 5 minutes with no impact to your credit score.An equal housing lender. NMLS #10287.
Sell for more on Zillow
Get a free Zillow Showcase℠ listing and you could sell for .
$379,400
2% more+ $7,588
With Zillow Showcase(estimated)
$386,988
