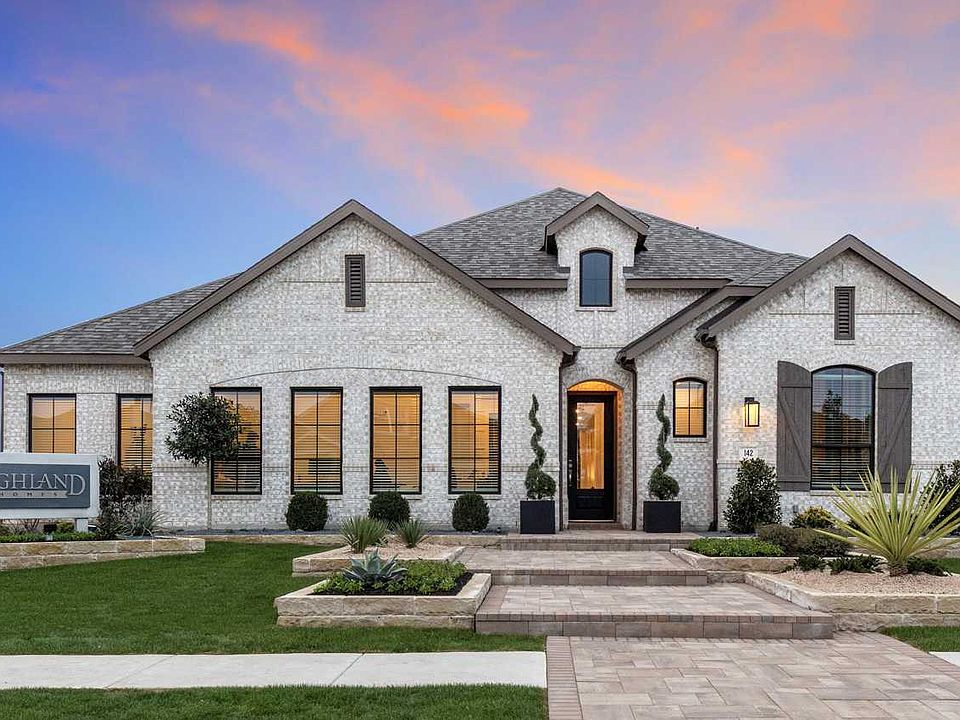MLS 568037 - Built by Highland Homes - Ready Now! ~ Introducing the stunning Brentwood floor plan by Highland Homes in the highly sought-after 6 Creeks community! This spacious 2,623 sq. ft. single-story home features 4 bedrooms, 3 full baths, and a convenient 2.5-car garage. With timeless four-sided brick detail and an extended outdoor patio accessible through elegant tall walk-out doors, this home is designed for comfort and style. Step inside to find upgraded RevWood flooring throughout the common areas and soaring 8-foot interior doors that enhance the open feel of the home. A long, gallery-style hallway leads to the main living areas, where a gourmet kitchen awaits, complete with upgraded appliances, quartz countertops, a full-height ceramic tile backsplash, a large center island, and a peninsula sit-up bar. The kitchen flows seamlessly into the expansive family room, boasting 11-foot ceilings, and a dining space highlighted by a beautiful box window for natural light. The large private study offers the perfect space for work or relaxation, while the primary bedroom is a true retreat with its elegant bay window and spa-like en-suite bath featuring an oversized spa shower with a full-height ceramic tile finish. Additionally, the home includes a versatile bonus room, perfect for a playroom, media room, or extra living space. This home combines luxury, functionality, and charm—don’t miss the opportunity to make it yours in the 6 Creeks community.
Pending
Special offer
$599,990
323 Tumbling Creek Run, Kyle, TX 78640
4beds
2,572sqft
Single Family Residence
Built in 2025
7,840.8 Square Feet Lot
$582,900 Zestimate®
$233/sqft
$67/mo HOA
What's special
Upgraded revwood flooringExtended outdoor patioQuartz countertopsSpa-like en-suite bathPeninsula sit-up barLarge private studyExpansive family room
Call: (830) 402-5262
- 211 days
- on Zillow |
- 38 |
- 1 |
Zillow last checked: 8 hours ago
Listing updated: July 28, 2025 at 06:49am
Listed by:
Dina Verteramo (469)916-5493,
Dina Verteramo- Independent
Source: Central Texas MLS,MLS#: 568037 Originating MLS: Williamson County Association of REALTORS
Originating MLS: Williamson County Association of REALTORS
Travel times
Schedule tour
Select your preferred tour type — either in-person or real-time video tour — then discuss available options with the builder representative you're connected with.
Facts & features
Interior
Bedrooms & bathrooms
- Bedrooms: 4
- Bathrooms: 3
- Full bathrooms: 3
Primary bedroom
- Level: Main
Primary bathroom
- Level: Main
Bonus room
- Level: Main
Kitchen
- Level: Main
Laundry
- Level: Main
Living room
- Level: Main
Office
- Level: Main
Heating
- Central, Natural Gas
Cooling
- Central Air
Appliances
- Included: Dishwasher, Gas Cooktop, Disposal, Microwave, Plumbed For Ice Maker
- Laundry: Electric Dryer Hookup
Features
- Entrance Foyer, Open Floorplan, Pantry, Recessed Lighting, Smart Home, Smart Thermostat, Wired for Data, Walk-In Closet(s), Breakfast Bar, Instant Hot Water, Kitchen Island, Kitchen/Family Room Combo
- Flooring: Carpet, Tile, Vinyl
- Attic: Access Only
- Has fireplace: No
- Fireplace features: None
Interior area
- Total interior livable area: 2,572 sqft
Video & virtual tour
Property
Parking
- Total spaces: 2
- Parking features: Attached, Garage, Garage Door Opener
- Attached garage spaces: 2
Features
- Levels: One
- Stories: 1
- Exterior features: Other, See Remarks
- Pool features: Community, In Ground
- Fencing: Privacy,Wood
- Has view: Yes
- View description: None
- Body of water: None
Lot
- Size: 7,840.8 Square Feet
- Dimensions: 60 x 124
Details
- Parcel number: R189893
- Special conditions: Builder Owned
Construction
Type & style
- Home type: SingleFamily
- Architectural style: Traditional
- Property subtype: Single Family Residence
Materials
- Brick
- Foundation: Slab
- Roof: Composition,Shingle
Condition
- New construction: Yes
- Year built: 2025
Details
- Builder name: Highland Homes
Utilities & green energy
- Sewer: Public Sewer
- Utilities for property: Natural Gas Available, Natural Gas Connected
Community & HOA
Community
- Features: Clubhouse, Community Pool
- Subdivision: 6 Creeks at Waterridge: 60ft. lots
HOA
- Has HOA: Yes
- HOA fee: $800 annually
- HOA name: Kith Management
Location
- Region: Kyle
Financial & listing details
- Price per square foot: $233/sqft
- Tax assessed value: $92,925
- Annual tax amount: $7,463
- Date on market: 1/25/2025
- Listing agreement: Exclusive Agency
- Listing terms: Cash,FHA,VA Loan
About the community
6 Creeks is the place to get that laid-back vibe of south Austin while still enjoying the open space and amenities of a master-planned community in the quickly growing Austin-San Antonio corridor. 6 Creeks offers access to highly regarded Hays County ISD schools, great hill country outdoor recreation, a large shopping center with Target, H-E-B Plus and many others, as well as a wide variety of restaurants. With abundant greenbelt space, trails, playgrounds, pickleball courts, and pool, there is plenty to love right at home.
4.99 Fixed Rate Mortgage Limited Time Savings!
Save with Highland HomeLoans! 4.99% fixed rate rate promo. 5.034% APR. See Sales Counselor for complete details.Source: Highland Homes

