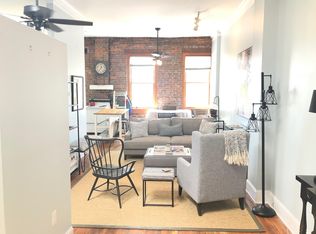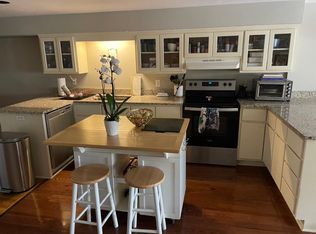RARE downtown Durham City Center condo overlooking Five Points, back looks toward American Tobacco. Very large private deck, historical Bull Durham on brick wall of deck, refinished heart pine hardwoods throughout, new appliances, granite counter tops, large walk-in closet, utility room with W/D and lots of storage, has always been used as 2 bedrooms with one bed on Main St side near master bath in open space and another separate private bedroom. Within walking distance of all of downtown Durham.
This property is off market, which means it's not currently listed for sale or rent on Zillow. This may be different from what's available on other websites or public sources.

