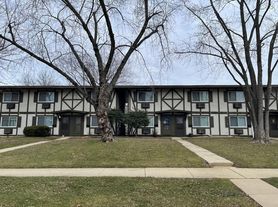Freshly painted house with appliances and new flooring. Washer and drier in basement.
House for rent
Street View
Accepts Zillow applications
$2,300/mo
323 W Oak Ave, Lockport, IL 60441
3beds
2,720sqft
Price may not include required fees and charges.
Single family residence
Available now
Cats, small dogs OK
Central air
In unit laundry
Detached parking
-- Heating
What's special
Freshly painted houseNew flooring
- 18 hours |
- -- |
- -- |
Travel times
Facts & features
Interior
Bedrooms & bathrooms
- Bedrooms: 3
- Bathrooms: 2
- Full bathrooms: 2
Cooling
- Central Air
Appliances
- Included: Dryer, Oven, Refrigerator, Washer
- Laundry: In Unit
Features
- Flooring: Hardwood
Interior area
- Total interior livable area: 2,720 sqft
Property
Parking
- Parking features: Detached
- Details: Contact manager
Details
- Parcel number: 1104342120170000
Construction
Type & style
- Home type: SingleFamily
- Property subtype: Single Family Residence
Community & HOA
Location
- Region: Lockport
Financial & listing details
- Lease term: 1 Year
Price history
| Date | Event | Price |
|---|---|---|
| 10/25/2025 | Listed for rent | $2,300$1/sqft |
Source: Zillow Rentals | ||
| 8/16/2024 | Sold | $216,000-1.8%$79/sqft |
Source: | ||
| 7/9/2024 | Contingent | $219,900$81/sqft |
Source: | ||
| 7/4/2024 | Listed for sale | $219,900+29.4%$81/sqft |
Source: | ||
| 3/20/2006 | Sold | $170,000+672.7%$63/sqft |
Source: Public Record | ||
