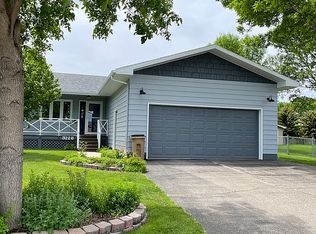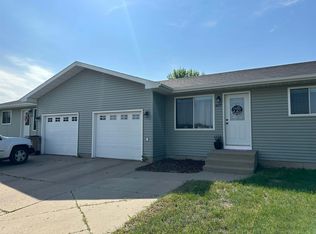Beautifully renovated townhouse in south Minot only 1.5 miles from the new Trinity Hospital!! Very fast and convenient drive to Dakota Square as well. All new: - Lifetime Roof - Air conditioner - Fresh newly painted exterior - New gutters and downspouts - Fresh and modern new paint inside - New lawn and irrigation system. Lawn is beautiful. - All new modern interior doors and trim - Beautiful newly finished basement with wet bar, game room and media roof - 3rd bath with white marble counter and quartz top on the bar - Under counter wine and beer refrigerator - Walk-in white marble shower with black slate seat - All rooms have Lutron dimming for lights - Over 50 new LED lights fixtures - Walk-in closets in 2 of the 4 bedrooms - SS Appliances in Wet Bar and Kitchen - Extremely well insulated house with low gas and electric bills. House stays comfortable in summer and winter with very little energy used. - Built very stout, barely hear the sometimes harsh ND winds and weather. $0 HOA and Condo dues. Lawn care and snow removal up to the home owner. Water bill is split equally between adjoining neighbor. This house is move-in ready!!
This property is off market, which means it's not currently listed for sale or rent on Zillow. This may be different from what's available on other websites or public sources.


