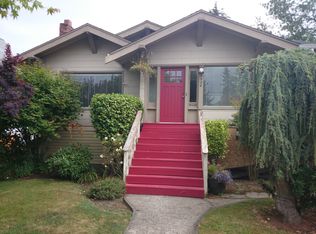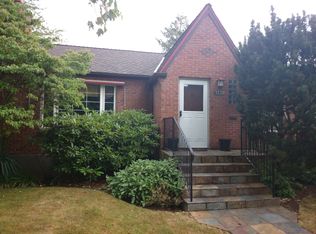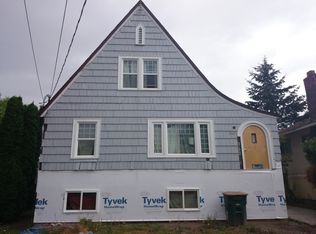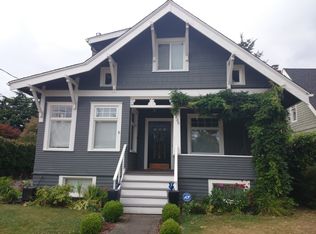This duplex boasts an English-like tranquil surrounding and classic interior. Located in one of the most desirable neighborhoods of West Seattle. Hardwood floors, three levels. Add square footage to the duplex by finishing the basement and add a DADU in the back! This investment's value add is substantial! On a large lot with 2 car garage and ample off street parking, the possibilities are endless. Owner occupy and rent out additional unit(s) or add units and rent as a very profitable investment. Huge potential awaits you for this move in ready and value add opportunity!
This property is off market, which means it's not currently listed for sale or rent on Zillow. This may be different from what's available on other websites or public sources.




