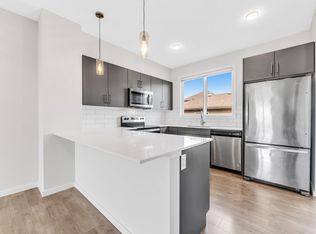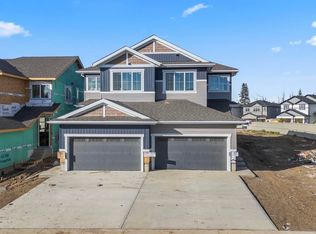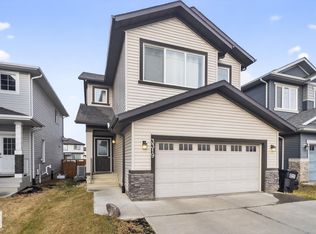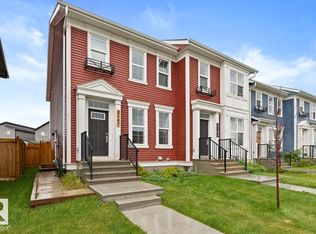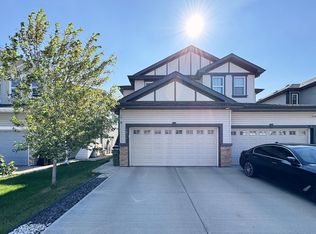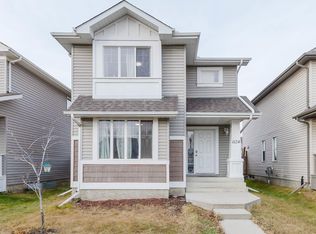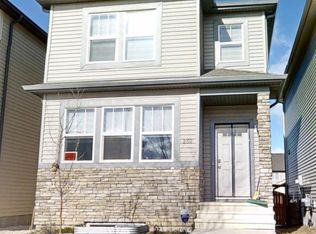3230 4th St NW, Edmonton, AB T6T 2S9
What's special
- 138 days |
- 7 |
- 0 |
Zillow last checked: 19 hours ago
Vikaas K Kwatra,
Century 21 Canada
Facts & features
Interior
Bedrooms & bathrooms
- Bedrooms: 3
- Bathrooms: 3
- Full bathrooms: 3
Heating
- Has Heating (Unspecified Type)
Features
- Basement: yes
Interior area
- Total structure area: 1,574
- Total interior livable area: 1,574 sqft
Property
Parking
- Parking features: DOUBLE GARAGE DETACHED
- Has garage: Yes
Construction
Type & style
- Home type: MultiFamily
- Property subtype: Multi Family
Condition
- Year built: 2022
Community & HOA
Location
- Region: Edmonton
Financial & listing details
- Price per square foot: C$304/sqft
- Date on market: 7/25/2025
- Lease term: Contact For Details
(780) 450-8899
By pressing Contact Agent, you agree that the real estate professional identified above may call/text you about your search, which may involve use of automated means and pre-recorded/artificial voices. You don't need to consent as a condition of buying any property, goods, or services. Message/data rates may apply. You also agree to our Terms of Use. Zillow does not endorse any real estate professionals. We may share information about your recent and future site activity with your agent to help them understand what you're looking for in a home.
Price history
Price history
| Date | Event | Price |
|---|---|---|
| 7/25/2025 | Listed for sale | C$479,000C$304/sqft |
Source: | ||
Public tax history
Public tax history
Tax history is unavailable.Climate risks
Neighborhood: The Meadows
Nearby schools
GreatSchools rating
No schools nearby
We couldn't find any schools near this home.
Schools provided by the listing agent
- Elementary: JULIA KINISKI SCHOOL
- Middle: HARDISTY SCHOOL
- High: MCNALLY SCHOOL
Source: Century 21 Canada. This data may not be complete. We recommend contacting the local school district to confirm school assignments for this home.
- Loading
