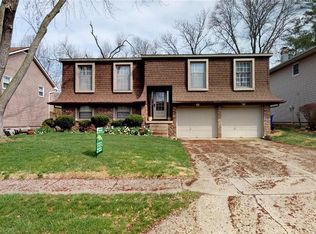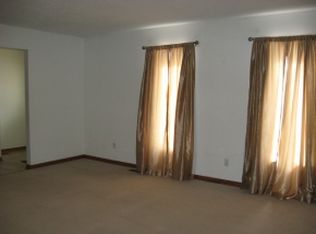Won't last long! The home is 3 bed, 2.5 bath in a great lake neighborhood plus Mt. Zion schools! Main level is open with a huge family room / dining room. This kitchen is spacious with newer appliances overlooking the fenced in back yard and back deck. Both bathrooms have updated lighting and counter tops, including the rare find of a master bath. The lower level is massive. So much room for activities: TV room, pool table, game room, craft room - make it yours!! The closets are great for storage, but wait till you see the huge garage!! Call fast!
This property is off market, which means it's not currently listed for sale or rent on Zillow. This may be different from what's available on other websites or public sources.

