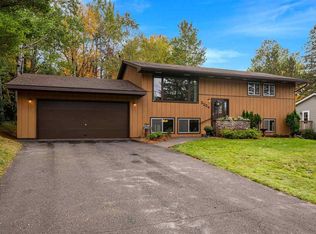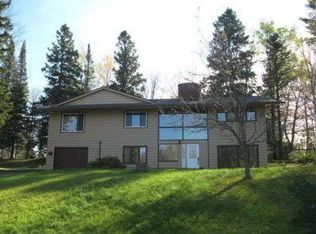Sold for $317,000 on 02/28/25
$317,000
3230 Florine St, Duluth, MN 55811
3beds
1,716sqft
Single Family Residence
Built in 1973
0.4 Acres Lot
$330,700 Zestimate®
$185/sqft
$2,473 Estimated rent
Home value
$330,700
$288,000 - $380,000
$2,473/mo
Zestimate® history
Loading...
Owner options
Explore your selling options
What's special
Welcome to this lovely 3 bedroom/2 bath split-level home in Duluth's Piedmont Heights! Built by, loved and cared for for over 50 years by it's original owners. This home is the perfect example of a place you can move into and live comfortably while you add some of your own touches to make it your own! Featuring large gathering spaces in both the living room and lower level family room, the sellers just had fresh new carpet installed throughout. Semi-open concept with both a good sized kitchen and dining area, all 3 bedrooms and a full bath are on the main floor. Downstairs you will find a heated tuck-under garage, a sauna, the large family room, utility room, half bath and a bonus room that could be used as an office. Located in a prime area close to schools, shopping, and Duluth's renowned trail system, you'll have easy access to outdoor adventures, parks and city amenities. Newer roof, Pella windows, wrap around deck,and an oversized lot with a wide asphalt driveway are just a few extra perks about this home. Call today for your private tour!
Zillow last checked: 8 hours ago
Listing updated: May 05, 2025 at 05:24pm
Listed by:
Amy Bourdeau 218-343-7425,
BlueStone Realty LLC
Bought with:
Tomie DeRocher, MN 40784085
Coldwell Banker Realty - Duluth
Source: Lake Superior Area Realtors,MLS#: 6117460
Facts & features
Interior
Bedrooms & bathrooms
- Bedrooms: 3
- Bathrooms: 2
- Full bathrooms: 1
- 1/2 bathrooms: 1
- Main level bedrooms: 1
Primary bedroom
- Level: Main
- Area: 140.58 Square Feet
- Dimensions: 9.9 x 14.2
Bedroom
- Level: Main
- Area: 138.72 Square Feet
- Dimensions: 10.2 x 13.6
Bedroom
- Level: Main
- Area: 109.14 Square Feet
- Dimensions: 10.7 x 10.2
Dining room
- Level: Main
- Area: 95.4 Square Feet
- Dimensions: 10.6 x 9
Kitchen
- Level: Main
- Area: 120.36 Square Feet
- Dimensions: 10.2 x 11.8
Living room
- Level: Main
- Area: 319.5 Square Feet
- Dimensions: 14.2 x 22.5
Office
- Level: Lower
- Area: 73.83 Square Feet
- Dimensions: 6.9 x 10.7
Other
- Level: Lower
- Area: 26 Square Feet
- Dimensions: 4 x 6.5
Rec room
- Level: Main
- Area: 250.21 Square Feet
- Dimensions: 13.1 x 19.1
Sauna
- Level: Lower
- Area: 41.89 Square Feet
- Dimensions: 7.1 x 5.9
Utility room
- Description: 1/2 bath/laundry/utility
- Level: Lower
- Area: 126.26 Square Feet
- Dimensions: 10.7 x 11.8
Heating
- Hot Water, Natural Gas
Features
- Basement: Full
- Has fireplace: No
Interior area
- Total interior livable area: 1,716 sqft
- Finished area above ground: 1,144
- Finished area below ground: 572
Property
Parking
- Total spaces: 1
- Parking features: Tuckunder, Heat
- Attached garage spaces: 1
Features
- Levels: Split Entry
Lot
- Size: 0.40 Acres
- Dimensions: 88 x 200
Details
- Foundation area: 1144
- Parcel number: 010434200015
Construction
Type & style
- Home type: SingleFamily
- Property subtype: Single Family Residence
Materials
- Vinyl, Frame/Wood
- Foundation: Concrete Perimeter
Condition
- Previously Owned
- Year built: 1973
Utilities & green energy
- Electric: Minnesota Power
- Sewer: Public Sewer
- Water: Public
Community & neighborhood
Location
- Region: Duluth
Price history
| Date | Event | Price |
|---|---|---|
| 2/28/2025 | Sold | $317,000+5.7%$185/sqft |
Source: | ||
| 1/19/2025 | Pending sale | $299,900$175/sqft |
Source: | ||
| 1/13/2025 | Contingent | $299,900$175/sqft |
Source: | ||
| 1/9/2025 | Listed for sale | $299,900$175/sqft |
Source: | ||
Public tax history
| Year | Property taxes | Tax assessment |
|---|---|---|
| 2024 | $3,428 -4.3% | $275,100 +8.1% |
| 2023 | $3,582 +9.3% | $254,400 +1.3% |
| 2022 | $3,276 +5.5% | $251,200 +17.3% |
Find assessor info on the county website
Neighborhood: Piedmont Heights
Nearby schools
GreatSchools rating
- 7/10Piedmont Elementary SchoolGrades: PK-5Distance: 0.6 mi
- 3/10Lincoln Park Middle SchoolGrades: 6-8Distance: 2.1 mi
- 5/10Denfeld Senior High SchoolGrades: 9-12Distance: 2.8 mi

Get pre-qualified for a loan
At Zillow Home Loans, we can pre-qualify you in as little as 5 minutes with no impact to your credit score.An equal housing lender. NMLS #10287.
Sell for more on Zillow
Get a free Zillow Showcase℠ listing and you could sell for .
$330,700
2% more+ $6,614
With Zillow Showcase(estimated)
$337,314
